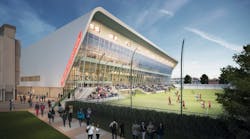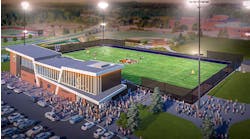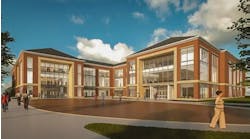The New Jersey Institute of Technology (NJIT) in Newark has broken ground on a $102 million Wellness and Events Center.
The university describes the 200,000-square-foot building as “equal parts a fitness center, a study space, a gathering spot, and a sports arena that will double as a conference and events center.” Construction is scheduled to be completed in 2017.
The center will be three stories tall, and its entire north side will be made up of windows, which will bring ample daylight into the building.
The construction project is part of a renovation plan that reflects the NJIT’S evolution from a commuter school to a research university.
Among the amenities planned for the center:
· A 25-meter swimming pool with diving area
· A fitness center with cardio equipment and weights
· An indoor, 10,000-square-foot turf space
· Two practice courts for intramural and intercollegiate sports
· A running track encircling the concourse of the first-floor arena
· A 3,500-seat arena, with retractable bleachers to provide additional floor space for campus events and professional conferences
· An inside path on the first floor that will enable students to walk from the subway to the main campus quad
· Outside steps and open space on the building's north side are designed for students to sit comfortably
The center also will provide a home court for university athletic teams, who have outgrown the Fleisher Center, built in the 1960s.


