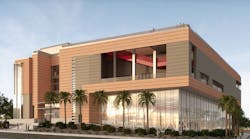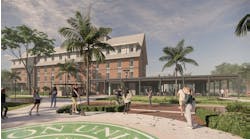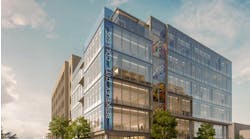Dixie State University in St. George, Utah, has broken ground on a $55 million Human Performance Center.
The university says the 155,00-square-foot fitness and allied health facility will hold the specialized classrooms and labs that will offer health and human performance programs such as recreation and sport management, population health and exercise science.
The center also will provide space to partner with the University of Utah to offer physical and occupational therapy programs in southern Utah.
In addition to housing Dixie State’s Campus Recreation and Intramural programs, the building will include exercise facilities such as basketball courts that convert to indoor soccer venues; a student fitness center, the largest climbing wall on a Utah college campus; and an indoor track that connects to an open-air rooftop via a suspended sprint track.
The roof also will provide space where the university can host special events outside.
The center will have a 50-meter Olympic-sized swimming pool with deck and spectator space; it will be the only pool in southern Utah and only the second in Utah to meet NCAA requirements to host Division II meets.
The facility also will be equipped to host local, regional, and state high school swim meets, Huntsman World Senior Games competitions, and community-sponsored sporting events.
The project is funded by appropriations from the Utah Legislature, student fees, and donations from Washington County, the City of St. George and private contributors. Construction is expected to be finished in time for the Fall 2019 semester.
The architects are MHTN Architects and Hastings+Chivetta, and the builder is Layton Construction.
More: YouTube Video from Community Education Channel:


