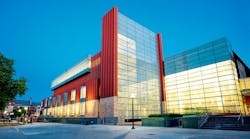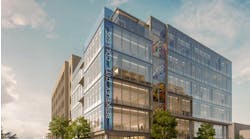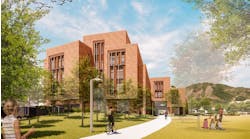The University of Michigan’s Ross School of Business has officially opened its new Jeff T. Blau Hall on the Ann Arbor campus with a ceremonial ribbon-cutting.
The university says the 104,000-square foot academic building is named for Jeff T. Blau, the CEO of Related Companies, a real estate development firm. Blau’s $10 million gift to the business school helped pay for the facility. The building has six floors and nine classrooms, as well as a career services center and office space for various staff departments.
Together, the Jeff T. Blau Hall and the renovated Kresge Hall provide 179,000 square feet of state-of-the-art classrooms, student collaboration and study spaces, offices, and a redesigned digital library.
Blau Hall features nine new classrooms, including a “Classroom of the Future,” which features a high-definition digital infrastructure and flexible space designed to facilitate team-based action learning, where class time is used to work on projects addressing real business challenges.
Two workshop or maker spaces are equipped with movable furniture and whiteboards to encourage brainstorming and collaboration.
A "center for centers" will provide space for the school’s centers and institutes to work together to create student experiences and support faculty research.
The renovation of the Kresge Hall transitions its library services from a collection of physical reference materials to a full suite of information resources and research services, guided by expert staff.
The building is a candidate for LEED certification for sustainability. Blau Hall and the renovated Kresge Hall will be 30 percent more energy-efficient than required by code, will use 41 percent less water than the minimum required, and was built using an estimated 75 percent of the waste from the demolished building previously in its place.


