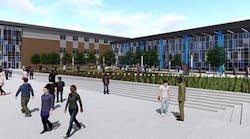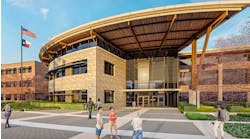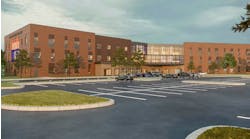The Pulaski County (Ark.) Special School District has broken ground on a $65 million expansion and remodeling of Sylvan Hills High School in Sherwood.
The Arkansas Leader reports that the project will add 133,234 square feet of space. The three-story classroom complex will house a new media center, cafeteria and kitchen as well as an auditorium, arena, multipurpose facility and expanded band complex
The school will have 24 core classrooms, eight science classrooms and prep stations, four art rooms, two occupational-therapy and physical-therapy rooms and project and reading labs. Outside there will be a student plaza and 120 additional parking spaces.
“This is a $65 million project for the kids in our school and community,” says Principal Tracy Adams. “We have grown from a campus of 785 students to a school of over 1,500 over the past six years, and this tremendous growth dictated the need for larger and enhanced facilities.”
The existing cafeteria seats only about 400 students at a time, and some classes are held in portable buildings, which require students to go outside, regardless of the weather, to change classes.
Space crunch also has forced the district to send Sylvan Hills ninth-graders to a “freshman campus” at the old Northwood Middle School.
Sherwood Mayor Virginia Young says the school expansion is a positive step forward for the community.
“It’s going to attract people to our community,” the mayor says, “and it’s safer for the students.”
Future buildings planned at the high school include a performing arts center, indoor practice facility and a multipurpose arena.
The architect is WER Architects/Planners, and the construction manager is Baldwin & Shell Construction Co.


