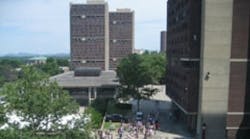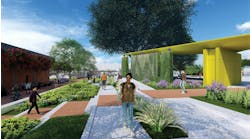Here’s something about a college campus that captures the imagination. For many, it stirs images of charming brick buildings framed by classically inspired columns; for others, the ideal campus is an oasis of stately buildings situated in the midst of urban bustle. The lure of the campus is so strong that over the years, many of the brightest lights of the design world—from Thomas Jefferson to Frank Gehry—have been inspired to put their stamp on American colleges and universities.
It has been nearly 400 years since Harvard College was created, and since then, thousands of colleges and universities have been built across the United States. From the classically inspired lines of Thomas Jefferson’s University of Virginia to the Spanish architecture at Stanford University, every campus has its own personality.
It’s not unusual, however, for that personality to become diluted over time. A campus’ character evolves through the years as new buildings are erected and roadways created. Sometimes, development is undertaken in a haphazard, case-by-case manner. When development isn’t handled strategically, the campus can begin to take on a jumbled,
ad hoc feeling.
This is particularly true of campus landscapes. For instance, it isn’t unusual for students to create their own shortcuts from residence halls to classroom areas; before long, those shortcuts become well-worn pathways. In response, universities often will pave these pathways, turning them into formal walkways. Although it may seem to make sense to accommodate students in this way, this practice can have the unintended result of undermining the architectural cohesion of that part of the campus. If universities pursue this type of unplanned development too often, their campuses can become a jumble of facilities and walkways that diminish the campus’ image, utility and livability. Many universities have learned this lesson the hard way and find themselves trying to undo decades of chaotic landscape development. A number of schools are initiating landscape facelifts to create more attractive, productive and livable environments.
The first step for colleges or universities trying to make better use of their land is a careful analysis of the campus and how land use fits into the overall planning strategy. An effective campus landscape-improvement plan is part of this process; it will enhance functionality and aesthetics, promote a stronger sense of community, and forge a stronger bond among students, staff, visitors and the campus itself.
Gathering spaces
College and university campuses typically feature numerous gathering spaces. Some are campuswide destinations, and others are more private, residential courtyards. Ideally, these spaces, taken together, will offer students a variety of settings: quiet and private places for sitting and reading, as well as spaces for recreation and interaction with fellow students.
Schools can create appealing gathering spots by expanding seating amenities or altering those that discourage social interaction. Improving access points and eliminating vehicles from open spaces enable students to have a sense of ownership and safety toward an area. Additionally, gathering places that are perceived as cold and uninviting because of excess pavement can be improved with appropriate plantings. The addition of Wi-Fi also can entice students to use the space.
Landscape modifications can improve the appeal of a campus. For example, in the Southwest Residential Area at the University of Massachusetts Amherst, broad lawns along University Drive offer a welcome, bucolic contrast to the urban character of the Southwest complex and underscore the experience of arriving on campus. Because ground-floor residences in the complex lacked screening from outdoor activities, and because the landscape generally is devoid of color during the winter months, tall evergreen trees were added to soften the look of the entire area.
This is a strategy that can be used on any campus that experiences long, cold winters. Evergreens can provide color and warm up bleak, winter landscapes.
Which way to go
Many colleges and universities do not define pedestrian routes clearly. When this is the case, students often create their own routes across campus grounds. Schools can ease this problem with more direct walkway connections and universally accessible routes.
Even more serious circulation problems can result from conflicts between pedestrians and vehicles. On any campus where pedestrians and vehicles travel near one another, there is the potential for conflict. Universities should provide clearly distinguishable roadways and walkways for each. They must be well- marked so pedestrians and drivers use them correctly.
For instance, not many pedestrians have been using a tunnel at the edge of UMass’ Southwest Complex. Campus officials plan to improve the walkway’s sightlines, lighting and signage, and enhance the connections to major pedestrian routes and destinations. As a result, students will have a better understanding of how to use the walkway appropriately, and they will be able to avoid busy roadways when walking to and from their classes.
Many older buildings lack an "architectural identity" at the ground floor. This can confuse students, who may not be sure where to find the building’s entrances. Adding better entry canopies and signage can help these buildings establish an identity. Canopies constructed with sides can provide added protection from the weather.
Universities and colleges also can mitigate the dangers associated with service-vehicle travel on campuses. Inadequate roadways and parking can cause service operations to suffer; insufficient turning space at curb cuts can make it difficult for service vehicles to maneuver; and service points often conflict with pedestrian routes.
To answer these challenges and operate more efficiently, universities should create coordinated delivery procedures for all departments. It also may make sense to provide new, more efficient equipment for consolidating waste removal, because proper treatment of waste streams is a critical component of establishing a green campus. Education institutions also can create limited or controlled service access via gates, retractable bollards, signage and permitting procedures.
An "island" on campus
The landscape should be a common thread that weaves throughout a campus, creating a pleasant and unified pedestrian experience. However, the reality is, as campuses expand and evolve, some areas become "islands" that lack strong links with the campus as a whole.
For example, UMass’ Southwest Complex is separated from the main campus by Massachusetts Avenue. Because of this separation, students traditionally have had to walk a considerable distance before joining primary circulation routes and activity hubs of the main campus. UMass is working to solve this problem by making the entire campus more accessible, and by creating spaces that can serve as "front doors" to the Southwest Complex. When completed, this will improve the sense of connection between the area and the core academic campus.
A university’s grounds should be perceived as a series of spaces that flow through the campus. Interconnected and well-designed open spaces are every bit as important as buildings in creating a strong campus image that is safe and sustainable.
Formulating a cohesive, open space plan comes with its share of financial and logistic challenges, but education institutions ultimately will find that addressing such challenges—and following through on campus landscape-improvement plans—will provide many benefits. Quality of life will improve for students and staff; recruitment and retention will improve; safety and sustainability goals can be achieved; and the institution’s image will be enhanced.
Brandon is principal architect/planner, and Spruch, PE, is director of the Higher Education practice group at S E A Consultants, Cambridge, Mass., a design and planning firm serving higher-education institutions. They can be reached at [email protected] and [email protected].



