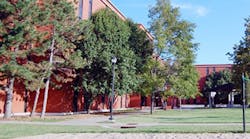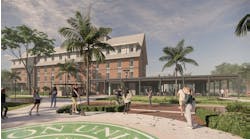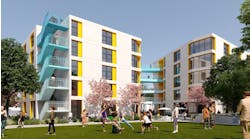Wichita State University should phase out its Fairmount Towers residence hall and construct a new 400-bed student housing facility, a consultant recommends.
An analysis by Brailsford & Dunlavey of the student housing market for the Wichita., Kan., school looked at the demand from students renting off-campus space and concluded that there was demand for about 400 beds, primarily of two- and four-bedroom private occupancy apartments.
At the same time, the report said that Fairmount Towers, a residence hall built in 1964 with capacity for about 600 students, was underutilized, is in an isolated location, and needed some $4.7 million in upgrades to remain viable. A survey of students living in campus housing found that Fairmount Towers residents had the lowest level of satisfaction of all housing option—only 33 percent reported they were highly satisfied with their living arrangements.
"This level of capital investment into a 50-year-old facility that is not desired by students and isolated from the core of campus is difficult to justify, the report asserts.
The study estimates that a new 400-bed residence hall would require a facility of about 160,000 square feet. If it were financed by the university, it would cost about $32.4 million; a private-public partnership would boost the cost to $36.8 million, the study estimates.
The consultants found that the Wichita rental market has la variety of low-cost, amenity-rich options for students. However the rental stock adjacent to the campus "is generally of below-average quality and is not student-focused."
Newer rental housing with more amenities generally are farther from campus and require students to commute to classes.


