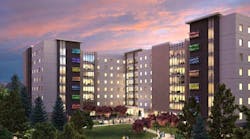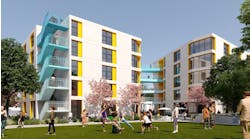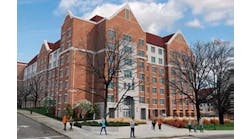Iowa State University in Ames will begin construction in May on a $49.5 million residence hall that will house 784 students.
The university says the eight-story building, scheduled to open in spring 2017, will be Iowa State’s first new residence hall since Martin Hall opened in 2003.
Iowa State is building the residence hall to address a growing demand for student housing on the Ames campus. Enrollment at the university has grown 35 percent over the last 10 years, but over that same period, the number of students seeking to live on campus has increased by 55 percent. More than 12,200 students live in university housing--in 19 residence halls, two owned apartment complexes and one leased apartment complex.
Plans for the residence hall call for an expansive main floor that will have two recreation areas, as well as group and private study spaces, offices, laundry and an outdoor patio. Four elevators will take students to their floors, where they’ll step out into a “front-porch” gathering area. Floors will consist of two houses, and each room will house two students.
The architect on the project is Opus Design Build, and university officials said current and former students had significant input into the design of the facility.
“Large student rooms, well-designed bathrooms and formal and informal gathering spaces for socializing and learning are all things our students helped us with in the design,” said Pete Englin, director of the department of residence.


