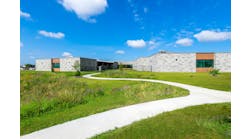The Robert A. Taft Information Technology High School in Cincinnati has become the first high school in Ohio to receive LEED Platinum certification from the U.S. Green Building Council. It also is the first facility in the Cincinnati school district to receive this level of certification, the district says in a news release.
Among the environmentally friendly features that helped the project attain the highest level of LEED certification are a green roof, exterior sunshades and a high-efficiency “active chilled beam” heating and cooling system.
The 104,000-square-foot building serves students in grades 9 to 12 and replaces a facility that was on the same site. Construction was completed in March 2011.
The school's setting in downtown Cincinnati also contributed to its platinum rating. Christopher Dumford, an architect with VSWC Architects, which designed Taft, points out that several LEED points are available only to projects in dense urban areas.
"Generous access to public transportation, shared parking with the adjacent stadium, and limited hard surface areas are all factors we leveraged to exceed the sustainability goals for the project," says Dumford.
Recycled and regionally obtained materials, and water-saving appliances and fixtures, were used throughout the project, the district says. Computerized energy modeling helped optimize the performance of the lighting and mechanical systems.
Taft received its certification earlier this year, a few weeks after London Middle School in the London City School District learned that it had become the first school in Ohio to receive a platinum LEED rating.
The $13.3 million, 75,000-square-foot middle school houses 500 students. SHP Leading Design, which designed the middle school, says its sustainable elements include a geothermal heating and cooling system, 20 solar tubes and light baffles that enhance daylighting, and 20 acres of prairie grass for restoring habitat.
According to Lisa Laney, OSFC Green Schools Program Director for the Ohio School Facilities Commission, which helped pay for the construction, says 37 percent of the materials used in the building were purchased regionally, and 25 percent were made from recycled material.
"The construction team was able to divert 973 tons or 84 percent of construction waste from being sent to the landfill," Laney says in a news release.
The design reduces energy consumption compared with baseline standards by 42 percent energy and reduces water usage by 40 percent. A solar-panel array generates more than 15 percent of the school’s yearly energy needs.

