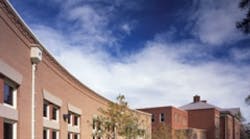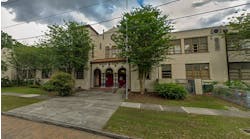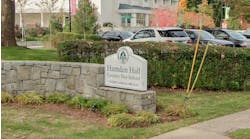In June 2000, the National Trust for Historic Preservation added historic neighborhood schools to its annual list of America's 11 Most Endangered Historic Places. Although there has been a surge in renovating school facilities for adaptive reuses such as office space or lofts, thousands of historic schools are in danger of demolition.
Renovating an existing structure may provide the highest and best use in some cases, but often a new facility is mandatory. Not all historic schools are worth saving. But when possible, salvaging a historic school can add to the social fabric of communities and provide opportunities for building on the future while preserving the past.
Sustainable preservation
All old buildings should not be considered assets. However, reusing existing buildings truly is a sustainable concept, and renovating a historic school should be considered before opting to build new.
Replacing a historic building with a more energy-efficient modern structure may sound like an environmentally friendly option, but the opposite may be true. When comparing the embodied energy present in the existing building and the amount of energy expended to demolish a building with the energy consumption of constructing a new building, it becomes apparent that in some cases the most sustainable route may be to maintain the existing structure.
Renovations that are designed with sensitivity can significantly lower energy consumption, as well as reduce building demolition waste, which totals 65 million tons per year according to the U.S. Environmental Protection Agency.
If preservation or adaptive reuse of a building is deemed appropriate, the process should begin with an assessment of the existing conditions, which may include the issue of sustainability. Consultants can evaluate a facility and help identify potential cost savings, tradeoffs or synergies. Architects and engineers should consider items such as window replacement or repair, building materials, and heating and cooling systems, which have a tremendous effect on energy efficiency.
Community icons
The significance of a historic school may go well beyond the brick and mortar; its intrinsic value may be as a celebrated treasure in the community. Historic school buildings often are an integral part of the character of a community as they have served generations of children and families. The technical challenges involve being creative with the reuse of a building through imaginative design. The project team should work to understand a building's limitations, as well as its opportunities, so it can deliver a design that incorporates a mixture of treasures and deficiencies. Historic buildings often are more adaptable to reuse because of higher floor-to-floor heights, larger classrooms and large circulation spaces, and more durable materials.
Performance factors
Assessing a building's historical significance and academic performance is necessary in determining its worth. There is no doubt that facility conditions directly affect teaching and learning. Facility conditions have been linked to the quality of education, absenteeism, morale and productivity, attrition, and even student health. A sub-par school not only can jeopardize academic performance, but also health and equal participation.
The U.S. General Accounting Office (GAO) has documented widespread physical deficiencies in schools, finding that 15,000 schools in the United States and one in five children suffer the consequences of poor indoor air quality. In 2000, the EPA identified symptoms such as irritated eyes, respiratory conditions, nausea, dizziness, headaches and fatigue to be associated with “sick building syndrome.” Delivering plentiful fresh air and diluting or removing contaminants through enhanced and well-maintained ventilation systems are keys to a high-performance school.
Providing optimum thermal comfort both in temperature and humidity is another critical element for healthful schools. A temperature range of 68°F to 74°F with humidity levels of 40 to 70 percent will deliver favorable conditions for students and teachers, as well as building systems.
Minimizing external noise and providing optimal light can boost academic performance, attention and concentration levels, verbal interaction and reading comprehension. Good acoustics have been linked to more positive learning environments and a decrease in “off-task” student behavior. Energy-efficient windows and skylights, the size and scale of classrooms, angle and height of ceilings, and even specific paint colors can be used to affect the amount and quality of natural daylight in educational spaces.
It is vital to begin with a facility assessment when evaluating a historic building's physical conditions. Schools should make sure they understand the educational and space requirements before engaging in rehabilitation or demolition.
Willson, AIA, LEED AP, and Petri, AIA, are principals with SLATERPAULL Architects, Denver, an architecture practice that specializes in educational, religious, civic and historic buildings.
For more information and stories on historical renovations and other design-related topics, visit ASUmag.com's article archives.
Case in point
Centennial High School, Fort Collins, Colo., is a 245-student alternative school situated in a historic 1906 building. The student-teacher ratio is 10:1. The school campus, prior to a renovation and addition, occupied four buildings on a 1.59-acre property within a historic district.
A master planning and programming study involved the community, district staff, teachers and administrators, students and an interdisciplinary, integrated design team. Ten general-instruction classrooms, three computer classrooms, an activities building, art studio, science lab, trades workshop, and multipurpose gymnasium and cafeteria were identified as the educational spaces, in addition to administrative offices, meeting rooms and other support areas. The integrated design process resulted in unified design goals: maintain the feel of the historic building, seek sustainable solutions, respond to the neighborhood context, and create a healthful learning environment.
The existing school had four buildings and about 26,000 usable square feet. Three were deemed non-significant and in serious disrepair with life-safety concerns and inadequate systems. Ultimately, they were removed. The remaining historic building guided all design solutions. An easement that bisects the property eliminated the prospect of one building, but offered an exciting design opportunity.
Two building additions were required to provide the needed 40,000 square feet. One addition provided a new entry to the existing historic structure. Another standalone addition was situated in back to respect the building's historic nature. This addition complements the original building with its masonry detailing, roof slopes and massing.
The building's rehabilitation and improvement plan, which addressed the need for a functional, flexible, accessible and safe facility, was balanced with retaining the historic character of the building. Existing classrooms have been enhanced for student comfort, but were preserved for their historic appearance.
The design incorporates the historic nature of the building, combined with sustainable principles to create an inspired physical environment. Daylighting is abundant with the use of clerestory and high-performance windows, which also minimize energy use and lower internal heat gain. Solar tubes supplement natural light into interior spaces. High-performance systems include a superior building envelope (additional glazing and insulation for increased R value), nighttime ventilation, rooftop units with variable speed drives, premium efficiency motors and a high-efficiency boiler and chiller. Mature trees providing shading, and an irrigation system was installed with soil moisture sensors.
65
In millions, the number of tons per year of building demolition waste that goes to landfills.
Source: Environmental Protection Agency





