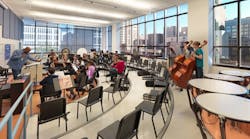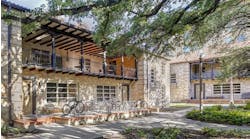Students are enjoying the recently opened seven-story, 278,000-square-foot William Jones College Preparatory High School in downtown Chicago. The high school, part of Chicago Public Schools, serves 1,200 students in grades 9 to 12, and is on track for LEED gold certification.
The new Jones Prep is “stacked” over seven floors, with the classrooms at the middle on the fourth and fifth floors between shared spaces below (lunchroom, auditorium and library) and above (natatorium and gymnasium). The design team wanted to ensure that the typical “school as community center” function, common to schools laid out horizontally, was maintained even though the school was built vertically.
Though the building footprint covers the entire site, outdoor space abounds at Jones Prep, with expansive terraces placed off the library, cafeteria and athletic facilities.
The terraces are part of the design team’s larger goal–enhancing student experiences and learning. Hallways and staircases, which provide natural light and views, were widened to encourage greater physical activity and interacting. Informal breakout areas and a central commons are featured outside the classrooms.
Light and openness fill the school, from the three-story lobby and the outdoor terraces off the library, cafeteria and athletic facilities, to the windows providing daylight and views to more than 90 percent of the school.
The school reflects a commitment to environmental stewardship. Jones Prep has a green roof and a porous green alley, where stormwater collected from the roof and terraces is piped through the building to be stored beneath the porous concrete of the pavement before being released into the city’s sewer system. Also, 95 percent of waste during construction was recycled or reused.
The 475-seat, state-of-the-art auditorium, swimming pool and gymnasium are available for public use.
Architect for the project is Perkins+Will (Chicago).


