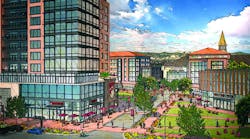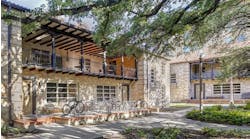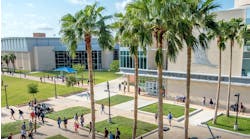The University of Denver has unveiled a campus development plan that calls for construction of three buildings beginning this summer.
The university says the Denver Advantage Campus Framework Plan is a long-term vision for evolving the campus in the years ahead.
The facilities to be built in the first phase: a community commons, a first-year residence hall, and a career achievement center. All three buildings are set to open in fall 2020.
“The needs of our campus and neighboring communities continue to evolve,” says University Chancellor Rebecca Chopp. “We thought long and hard about what it means to plan for the future while keeping our core university values at the forefront. Education, the student experience and financial access remain our top priorities — to fulfill that promise, we’re creating spaces where people can establish a sense of belonging and build community.”
The three facilities will cost an estimated $143 million.
•The $72.5 million Community Commons will provide spaces for classes, programming, studying and collaborative opportunities, as well as a central dining hall. The architects are Anderson Mason Dale Architects and Moore Ruble Yudell.
•The $55.5 million residence hall will have capacity for about 500 students. It will have “pods” of about 24 students each, programming space and an outdoor gathering area. The architects are Anderson Mason Dale Architects and Moore Ruble Yudell.
•The $15.5 million Pioneer Career Achievement Center, which will focus on student career development, employer engagement and alumni activities. The architect is Lake Flato.
The plan envisions the university as a vibrant college town in the heart of the city of Denver. The 125-acre campus would become more active, with more retail, affordable housing and restaurant options, and even the possible addition of a hotel. Administrators want to blur campus boundaries, become more visitor friendly to the surrounding neighborhoods, and partner with the city on an array of sustainable transportation alternatives.
In anticipation of increased campus traffic, the university is committed to the safety of its students and community members and is installing additional pedestrian crosswalks along Evans Avenue, which sees more than 12,000 pedestrians a day.
Other projects outlined in later phases of the plan may take five, 10 or even 20 years to be fully realized.


