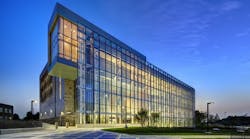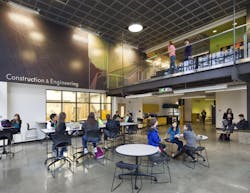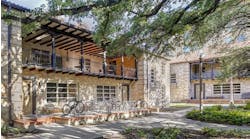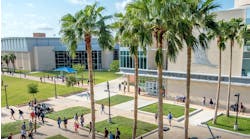The challenge of designing buildings that address the needs of the 21st century classroom continues to drive architects and school administrators to reimagine even the most classic educational spaces.
An example of this progressivism is the school library, where stacks of books and a once universal quiet zone have been replaced with a mixture of spaces with varying noise levels.
“There’s a lot of movement in the library space, a lot of fluidity,” says Karen Gavigan, an information science professor at the University of South Carolina. “Lots of different things going on. It’s not the old ‘Shhhhh’ library.”
The name “library” could even be on its way to becoming archaic. Both K-12 and higher-education institutions are finding that “learning commons” is a more fitting description for the space they have created.
But this revolution has expanded beyond the library and is reshaping the built environment on campuses across the country. Educational professionals and architects are seeing building designs that reflect the shift toward simulated learning experiences and more active engagement and collaboration.
Eich points to a project his firm is overseeing in Alvin, Texas, as an embodiment of how the engaged-learning model is molding the building’s architecture. Shadow Creek High School, which will open in the 2016-2017 school year, is comprised of five houses. Each house contains two hubs joined by a centralized planning and workspace for teachers. About 240 students are assigned to a hub. Each hub contains a variety of spaces for direct instruction, studios, project labs called “maker’s spaces,” and small seminar rooms.
The school layout may be a change for the students, but it’s also a radical departure for teachers accustomed to having a sense of ownership over a single classroom. To aid in the transition, teacher training will accompany the construction work as Alvin ISD deploys the engaged-learning model at Shadow Creek and, to varying degrees, other schools in the district over time.
The move toward more engaged learning and simulated academy-style spaces are the two emerging trends Eich said he sees in school construction, as schools prepare students for jobs in the 21st century.
“The fact is that [today’s students] think differently, communicate differently than we did,” says Eich. “You make things. You model things. You synthesize. You present your work. Those kinds of activities that [we] do daily, you’re trying to start exposing them to that learning process.”
“It’s not just happening in a library. It’s not just happening in a (career technical education) center. It’s happening across the board. Because at the end of the day, it’s about them understanding what the world is going to be like,” he adds. “To me, that’s one of the biggest things that’s really going to lead to the changes and the architectural responses that we’ll start seeing from a design standpoint.”
Security concerns are universal
As new educational philosophies open up schools and place a high value on transparency, there also is a counteracting force at play. Growing fears of the threat posed by an active shooter, a terrorist attack and the next dangerous storm have forced architects and school administrators to strike a balance between inspiring students to learn and protecting them.
The increased emphasis on security can be seen in the bond proposals under consideration throughout the country. And while construction needs varied from district to district during the last year – a period that saw $58.4 billion spent on school construction nationally – there was at least one common denominator among even the most disparate districts: the desire for improved security.
There also are recurring patterns in how funding earmarked for security is being used: increased control of building access, increased use of technology to improve security and creating more places of refuge for students in the event of a tornado or a terrorist attack.
“There’s that continued level of threat that’s presenting itself across America,” says Stan Rounds, superintendent of Las Cruces (N.M.) Public Schools. “We haven’t had significant threats here, but we certainly want to be able to control, record and assess situations as they happen. This gives us ways of doing those three things.”
In Las Cruces, $4.6 million of a $65 million bond issue approved in February will go toward security-related improvements, such as one-button electronic lockdown capability, key-card access at secondary entry points and an additional 350 security cameras that will double the number of cameras on the district’s campuses and put cameras in all of the district’s schools.
In some of the district’s older inner-city schools, outdated designs and add-ons over time have left the school’s administrative office buried inside the interior of the buildings. The bond proceeds will cover the expense of moving the offices at two schools adjacent to the main entrance, which will help the district keep the school accessible to the public while securing the rest of the building.
“On one side you want to be secure, and on the other side you want to be viably available to the public, so how do you hit that sweet spot,” says Rounds. “All of our planning is about that.”
Questions on how to strike that balance now loom large in the planning process for schools everywhere.
The use of glass at front entrances, and whether schools should pay extra to protect that glass, has become another hotly debated issue since the shooter in the 2012 Sandy Hook Elementary tragedy shot his way through glass to gain entry.
“The big question now is how far do you take it,” says Jim French with the DLR Group. “Do we put bulletproof glass at the vestibules of the schools, so if someone wanted shoot their way in the front that, they couldn’t? It’s hard to justify … the cost and also there are just so many other areas where a gunman could do that.”
For instance, in Raytown, Mo., school administrators found they couldn’t justify the expense of bulletproof or film-covered glass. The district is renovating the front entrances of all 19 schools and installing glass to create a line of sight from the front office.
“We’re trying to make the most of the dollars we do have. We’re not just putting up bullet-proof glass and saying that will protect us,” says Travis Hux, assistant superintendent of support services for Raytown.
Hux noted that even bulletproof or film-covered glass would provide little protection from someone who is determined to break through it. Thus, the renovation work also includes a “man trap” that forces visitors into the front office area, where they are cut off from the rest of the school.
The work, which costs $417,000 and will be finished by next summer, is intended to address day-to-day security needs, Hux says. He notes that school personnel receive additional training for more extreme security breaches, like a shooting.
French says approaches like the one used in Raytown have become standard for front entrances.
Rewriting the book on libraries
Returning to the subject of libraries, schools and universities are trying to balance the need for quiet, individualized study and reading space with the knowledge that the same space will often host collaborative and social activities.
Grand Valley State University in Allendale, Mich., found a way for its library to serve both needs. The unconventional key was a two-and-a-half story Automated Storage and Retrieval System (ASRS) that allows the university’s Mary Idema Pew Library Learning and Information Commons to vertically store up to 600,000 volumes.
That freed up space for a variety of other uses, including about 20 collaborative work areas, two library learning labs, a multipurpose room for nearly 100 people and a “Knowledge Market” that facilitates peer coaching and mentoring for research, writing and presentations.
“Without [the ASRS], we couldn’t do what we did,” says Tod Stevens, principal designer with the SHW Group.
An ASRS is a strategy that tends to work well in new construction, but it could prove difficult to incorporate into an existing building. Other strategies include culling the library’s collection, implementing compact shelving and using off-site shelving, Stevens says.
Stevens also sees the heavy influence of three recent movements – digital, social and environmental – in emerging design trends for libraries.
“I think there’s a big trend to start to open up libraries,” he says. “Everybody’s reading this idea of the social, bringing everybody together, the co-collaboration – all of that. People are understanding it and they’re moving very quickly to try to adapt to it.”
The books have not been completely removed from view at the Grand Valley library, though. There are still about 150,000 books in the library’s browsable collection, where quiet study areas also are found, but patrons must ascend beyond the first couple floors before they’ll see them.
“Thoreau is still out on the shelves, for sure,” Stevens says reassuringly.
The library was designed to create a buzz on the lower floors, according to Stevens. A café on the ground floor is intended to signify that noise is acceptable. Retail and hospitality influences also pervade the library, a nod to the university’s desire to make the space more approachable for students.
The $65 million project wrapped up in 2013, with the doors opening that summer.
Meanwhile, the public school system in Lexington, S.C., is freeing up space in its libraries by removing outdated nonfiction and, when possible, digitizing current reference works. Schools are making better use of existing shelving space. The books that remain are organized under the genre format found at a Barnes & Noble rather than the venerable Dewey Decimal system.
The district has been transitioning all of its 29 schools to the learning commons philosophy and recently opened a new high school, River Bluff, with a comprehensive learning commons.
Part of what liberated the district to make the change was its one-to-one iPad program for students in grades 6 through 12, which facilitates students’ access to digital information.
“The kids really don’t need to go to the library to get the information because, really, it’s at their hand,” says Mike Stacey, coordinator of media specialists for the Lexington school district. “We have to rethink that space. There’s not a compelling reason to come to that space if it’s the same as it’s always been. That’s what we’ve done.”
To make the most of the learning commons and keep students engaged, the district has moved away from built-in fixtures, utilizing flexible furnishings instead. This opens up the space for a range of activities and configurations.
“Sometimes the program demands it, but I think too often we build permanent case work into spaces, and then that eats into the space and also decreases the flexibility,” says Victoria Bergsagel, founder of a consulting firm called Architects of Achievement.
“I think that’s going to be the key for our success in the future,” says Bergsagel. “In many ways, we are designing for a future we don’t know. We’re building this high school for 50 years. It’s going to last. So how flexible and adaptable can it be?”
That flexibility creates opportunities for increasingly popular project-based learning areas like a maker’s space, informally known as a “fab lab.” This is an area where students are encouraged to create and explore their own ideas.
While a maker’s space can be as elaborate as a district can afford, it doesn’t have to require major funding, Gavigan says. As an example of a low-budget maker’s space, she cited a school that created an area for students to repair the school district’s computers, and an English teacher who had her students read an author’s work and then use what they learned to create accompanying music playlists.
“Not everybody can buy a 3D printer but you can buy Legos and you can create projects,” Gavigan says. “It can be just computer stations or a microphone or video cameras or things like that that may already be in the building but they just haven’t thought to put in a maker’s space.”



