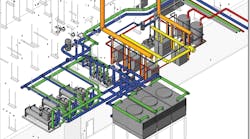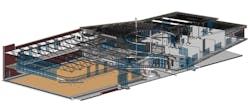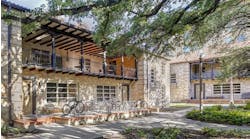Including community input in the design process can build bridges and enable many stakeholders to feel connected and heard. School district and campus personnel, parents, students, local residents, community leaders, advisory board members and other elected officials can work together to develop unique design solutions for education facilities.
Building information modeling (BIM) technologies enable project officials to place tried-and-true academic modules on new sites to explore options quickly and identify optimal solutions.
The design process
Building information modeling redefines traditional construction practices by replacing physical models with technology and virtual reality. Throughout the history of design and construction, scale models have been valuable tools to coordinate design and constructability prior to full construction. Some of these models were full-scale or partial system mockups devised to study options before final budgetary, scheduling and material resolutions were reached.
Education institutions across the country are using BIM tools to attain superior visualization and building system coordination results. The collection of relevant, specific system data within the BIM concept truly makes the “I” in BIM intelligent with information.
BIM is a data-rich tool that design teams use to produce quality construction documents that are delivered to a contractor for construction and eventually to an owner for facility management. School districts employ many delivery methods, ranging from traditional delivery of design-bid-build, to design-construction manager at risk (CMAR). The architect benefits because BIM helps coordinate various consultants’ information into one database, which helps reduce potential conflicts during construction.
Flexible planning
Overarching district or campus goals provide flexibility for instructional space uses. School facilities are designed to carry out the curricula, and campus programs are tailored to be age-appropriate and progressive in nature. Educators often express a desire to have spaces that emulate the next step in a student’s academic or professional career, such as college and career readiness.
A campus may have similarly sized classrooms that support a variety of grade levels and activities. BIM enables planners to come up with many creative solutions that reinforce flexible designs and coordinated results within every space. Because every building has a distinctive story, each design decision either reinforces or detracts from that story. BIM permits designers to test theories quickly and provide alternative design solutions.
School schedules and budgets are finite and governed by bond issues and student populations. BIM helps education institutions complete higher quality work on a faster schedule, with better design visualization, advanced clarification and control of the scope of a project, improved scheduling, more accurate quantity takeoffs, enhanced estimating and augmented spatial coordination. By investing in a BIM process during initial planning, school districts and campuses can manage construction and operating costs more effectively.
Tools for schools
The BIM tool, a 3D representation of projected built solutions, works with an exponentially greater amount of data than traditional CAD systems. Although BIM enables a design team to test alternative theories in a virtual world, the sheer size of the database can physically slow down the responsiveness of the computer interface and user; this can overburden site-based servers.
Design teams have developed a variety of techniques to provide larger storage and faster computing times. Connectivity also is important; bandwidth, servers and computing speed become even more important when using BIM. With today’s complex multi-faceted projects, design consultants can contribute seamlessly from disparate parts of the community, state or country.
More owners, including school districts, have transitioned from CAD-filed to BIM models as part of the design team’s deliverables. Institutions can use a database for ongoing operations and facility maintenance once the project comes online. Coordinated documents also help designers avoid potential conflicts between structural and mechanical systems.
The BIM tool shows quantities for cost estimating and scheduling purposes, which is an added benefit. General contractors and construction managers at risk (CMARs) can use the BIM database to run schedules and phasing to maximize activities around an academic calendar. A contractor also can animate the BIM model, thus illustrating the sequencing of construction, laydown and flyover zones. This information can be extremely valuable when communicating to faculty, students, parents and administrators. Renovations and additions require a high level of diligence. Maintaining safety for everyone in and around the construction zones is critical.
Building information modeling forces design consultants to change the traditional work process. Decisions from the design team and, subsequently, the school, have to come earlier and at a faster pace. Systems and building components need refinement as soon as the schematic design is approved to take advantage of the intelligence of BIM. With BIM, the bulk of the effort shifts from construction documents to design development. Because clash detection and quantity takeoffs for estimating rely on accurate data, the design team must work more effectively and efficiently in resolving open design decisions when inputting data into the BIM model.
Sidebar: Project spotlight: Billy Earl Dade Middle Learning Center
The Billy Earl Dade Middle Learning Center in the Dallas Independent School District is a $38 million venture scheduled for completion in August 2014. The design schedule was compressed into 10 months for this 216,000-square-foot complex, and the project team needed a way to give access in real time to all design parties to facilitate this aggressive schedule. The BIM solution simplified the interface and provided all design partners with immediate feedback on design modifications and developments along the way.
The general contractor for Billy E. Dade Middle School uses BIM tools to help project officials meet build schedule requirements. In this instance, the project was a traditional delivery design-CSP-build.
Using BIM as a common language between the design team and contractor has enabled the entire project team to meet the district’s goals and expectations thus far.
James, AIA, is COO for KAI Texas, LC, Dallas, which provides program management, construction management, architecture, and mechanical/ electrical/ plumbing (MEP) engineering and planning services. The firm worked on the Billy Earl Dade project (see sidebar).



