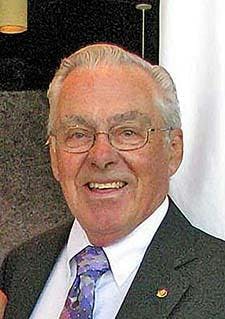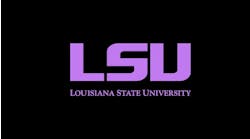“How can we design a classroom that will be suitable for large groups, small groups, individual study, the use of teaching machines and total flexibility? Is the same kind of spatial relationship suitable for teaching all children, or will methods of teaching vary with the needs of each of those taught? How protected should children be from distraction?”
It sounds like architects and educators today, but these questions were published in 1967 in Nation’s Schools! More than half a century later, the pursuit of the ideal learning environment continues, as schools try to keep up with evolving educational trends and student generational traits.
Today we hear that teachers need to become facilitators and guides, creating student-centered learning environments that promote active participation and less teacher-centered instruction. That echoes guidance from 1968 in Educational Change and Architectural Consequences. “Instead of being required to sit passively while knowledge is poured into them, students are increasingly being encouraged to learn by discovery and to become actively involved in learning.”
Ubiquitous access to technology in modern schools has led to innovative approaches and solutions in the design of spaces for student-centered learning. Also, furniture that is portable, adjustable, and movable can accommodate varying activities in multifunctional spaces.
Facility designs need to support enhanced critical-thinking skills, problem-solving, and active participatory learning in flexible spaces offering options for varying sized group instruction. Breakout spaces should be placed near group instruction areas with interactive learning stations for team teaching, small groups or team activities. Conference rooms are needed for individual instruction, research, study, and testing. K-12 facility designs should offer study opportunities where students can relax in a quiet area or be in a project lab setting for collaboration with others. Makerspaces, “fab” labs, and STEM centers should be readily accessible for students to put to work the instruction just received.
The lack of skilled workers in the manufacturing/technical sector is pushing traditional industrial arts into new types of spaces to support changing career technical education curricula. The future role of artificial intelligence in the workplace may lead STEM programs to emphasize stronger skills in communication, teamwork, entrepreneurship, creativity, problem-solving, leadership, and collaboration.
Today’s students can find instant answers on the internet, but students must learn to collaborate and communicate to succeed in today’s world. The methods for educating students must change to accommodate Generation Z, the first to grow up with modern technology. Their traits seem to include being practical, independent, and progressive, but analysis suggests that they seem less focused, seek stability, are more risk-averse, and desire a non-traditional approach.
A variety of learning environments have been designed since the 1960s. Experience has shown that not all students succeed in the same environment. Students respond with passion if interested and become bored if not interested. Today, many schools still exist with their traditional self-contained classrooms, while numerous schools designed in the last 60 years contain flexible open and semi-open learning areas.
Have they all successfully educated most students? How will learning areas in future K-12 schools be designed? Will the future resemble the past? Architects can assist educators by continually searching for the most effective adaptable, malleable, aesthetically stimulating, and functional spatial designs with furnishings that provide versatility to serve many activities in academe. Architectural outcomes enhance educational outcomes!


