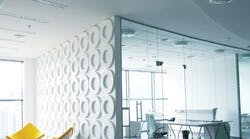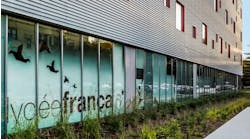In today’s economy, it’s as vital to get the most out of current resources as it is to avoid any unnecessary spending. Accordingly, schools and universities are looking for ways to reduce their overhead expenses while increasing their space utilization. Too often, however, they go into their new or redesigned workspace programs blind, basing their decisions on planned and estimated spatial utilization without knowing exactly how their facilities actually are being used.
A blind approach can cause more problems than it solves. Understanding actual utilization of space is crucial to forming successful plans that maximize spatial efficiency and reduce real-estate overhead. To design efficient and cost-saving improvements, an education institution needs to ask itself a few questions. For example, “How are classrooms, study areas and other facilities being used?” “When and for how long are they occupied?” “Are they used to their maximum capacity and functionality?” Without the answers, there’s no way to make educated decisions that enhance facility utilization.
Why it matters
The perception of space utilization tends to be drastically different from the reality. Tracking how space actually is used puts facility planners in a position to counter unqualified requests for more space, thereby preventing unnecessary expansion. With misconceptions that often are of great magnitude, an institution might believe it needs to double its space when, in reality, it could accommodate its needs by expanding only 10 percent. In some cases, a school might find it’s even in a position to consolidate and reduce the amount of space it currently uses.
Repurposing space for greater utilization and productivity
Understanding actual space utilization enables schools and universities to repurpose valuable campus real estate for functions of greater need without significant additional operational investments. Instead of expanding, rooms can be renovated, combined or eliminated altogether in order to improve effective use of available space.
For example, a large classroom with the ability to accommodate 60 students may be perceived as useful, when, in reality, only an average of 25 students use the room at one time. With this knowledge in hand, a school might decide to partition the large classroom into two rooms by means of a sliding divider. This would increase the room’s overall value by enabling it to serve as two classrooms most of the time, while still providing the capacity of a larger room when necessary.
For another example, a school may find that library study rooms are too limiting to students. If most rooms only accommodate four students, but the average study-group contains more than four members, students end up being crammed into a space that’s too small, or else the rooms go unused because they don’t meet the need.
Understanding true utilization enables a school to apply the same logic to study rooms as to the classrooms discussed in the previous example. In this case, the space could be repurposed to accommodate a larger number of people, yet still be divided into separate study rooms as needed.
Enhancing workspace appeal
Of course, not all rooms are easily divided. Lecture halls and auditoriums are large areas that tend to be underutilized. What improvements can be made when a lecture hall is rarely filled to maximum capacity? If a school can discover exactly when and how the lecture hall is being used, and how many people on average use it, it can hone the hall to improve its viability.
If it turns out that the room is used primarily for presentations rather than classes, it can be redesigned to make it more appealing for this purpose. For example, the school might enhance it by adding more comfortable seating and improved presentation technology, such as larger screens and an enhanced sound system. Once the space has been tweaked to better accommodate presenters and attendees, the hall might become a more popular choice and be better utilized.
Enhance efficiency
It’s challenging to ensure maximum utilization in buildings across campuses, or even within single large buildings. In these cases, a scheduling system can be a very useful tool.
For example, a common problem in the Bentley University library in Waltham, Mass., was student “squatting.” Students would leave belongings in an area, then go off and do other things, trusting that their belongings would secure a study spot for later on.
Implementing a scheduling system reduced this problematic unofficial reservation technique. Knowing exactly what space was available to them and when ensured the space’s future availability and made it unnecessary for the students to squat. Plus, with set reservation times making it impossible to occupy a space indefinitely, students were less likely to busy themselves elsewhere while study areas sat empty. They knew that they should use the space when they reserved it, as it would subsequently be occupied by other students who had made reservations for a later time.
A scheduling system also can increase students’ efficiency. For instance, with a reservation system in place, there’s no need for students to wander around the library searching for available study space. Before they even leave their residence hall room or apartment, they can see exactly which spaces are available or, at least, when they will be.
This capability is especially beneficial to those who live off campus, such as graduate students and commuters. Being able to schedule study spaces from any remote location eliminates the frustration of showing up only to find all the study space already occupied. Maintaining the ability to schedule a room in person at the library, via a kiosk or digital display, keeps the system flexible for drop-ins.
Automated systems reduce staff burden
Some schools have manual scheduling procedures, but these inevitably cause problems. Managing study rooms using a manual system requires that responsibility be assigned to a librarian or other staff member. It also often results in double bookings because of human error, and can lead to the underutilization of space, because it’s hard for an employee to keep on top of room reservations and regulations as effectively as a software system. Even the best-run manual scheduling procedure requires employee time and effort that could be better spent on other activities.
With an automated scheduling system, double bookings are eliminated, and employees once burdened with manual scheduling are free to dedicate themselves to more valuable tasks. Additionally, automated systems can be customized to include policies and procedures that ensure maximum utilization and efficiency. For example, a school could stipulate that a study room may not be reserved for more than three hours at a time without a special request. The ability to implement controls helps ensure that space is available for all students.
After implementing an automated scheduling solution at Bentley University, Phillip Knutel, executive director of academic technology, the library and online learning, noted, “The group study rooms are now being used more fairly, equitably, and by a larger number of students.”
Reduce carbon footprint and expenses
Many schools are promoting green initiatives, and what better way to encourage environmentally friendly behavior than by practicing it themselves? One innovative means to reduce energy consumption is to integrate a room scheduling application with an energy-management system that automatically controls the lighting and temperature of a room based on its scheduled use.
Say a study room is booked from 1:00 p.m. to 2 p.m. At 12:50 p.m., the system recognizes that there is a reservation for 1 p.m. and raises the temperature to a comfortable level, which is then maintained until 2 p.m. At the end of the reserved time, the temperature dips back down to an energy-conserving temperature until the next reservation.
Using technology to measure actual usage
Only when an organization truly understands actual space utilization can it make objective, cost-effective real-estate decisions. The automatic capture of occupancy data has been the much-needed missing link in tracking actual space utilization, but technology is now filling the void.
According to executive director Charlie Colon, Gallup Organization uses technology-based measurement to “assess which rooms are being used most often and why. When a room is underutilized, we can determine whether it is due to a lack of resources or other issues that might be able to be easily addressed.”
There are numerous ways to capture actual-usage information. The best methods utilize an unobtrusive, passive approach and eliminate the kind of errors that occur with active systems that require users to take an action—such as checking in or out of space—something they often neglect to do. As Bentley’s Knutel says, “With 1,200 new students each year, the question became ‘How do you make a system so intuitive that people can, without training or having to read directions, understand what do to?’”
One example of a passive occupancy-detection system is video-based image detection. Such a counting system can automatically track the number of people entering and exiting a particular space. High-quality systems offer exceptionally accurate occupancy detection—even being able to differentiate between a human being and, say, an audiovisual cart that a professor is pushing into a classroom.
Analysis and reporting
Tracking data is only half of the battle: after it has been collected, it must be analyzed. With analysis and reporting tools, schools and universities can determine utilization trends such as average occupancy, maximum occupancy and other useful information.
Interactive data-management dashboards enable administrators to dig deeper into how specific rooms and resources are being used. With detailed and accurate information about the exact usage of specific facilities, schools can develop plans to successfully and significantly enhance the efficiency of studied areas.True picture of usage brings meaningful returns
Organizations around the world that have already taken steps to implement scheduling systems and to capture actual space utilization have experienced great success. They have immediately noticed tangible results, such as greater utilization of facilities and reduction in overhead costs, and they’ve seen improved satisfaction and productivity amongst the people using the scheduling software to reserve space.
Once schools and universities gain a complete picture of how, for what purpose, at what times, and for how long students and faculty use campus spaces, they can set about repurposing and redesigning available space to achieve the maximum use and efficiency for the least amount of money. They will know when it is advisable to expand, renovate or even retract space, and the detailed knowledge will contribute to an overall improvement in the school’s scheduling efficiency, productivity and savings.
Anderson is the president and CEO of PeopleCube, providers of on-demand resource-management solutions.


