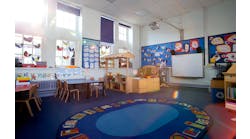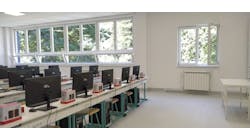In the last several years, a growing number of educators and school designers have been persuaded to recognize daylighting as an important element in creating environments that are more conducive to learning and more friendly to the environment.
Schools and universities that are planning to upgrade their facilities have an opportunity to choose designs that enhance the amount of natural light that enters a building and to replace older windows with models that enable schools to conserve energy and cut down on utility costs.
To achieve effective daylighting in schools, administrators should keep six principles in mind, according to the Collaborative for High Performance Schools Best Practices Manual: prevent direct sunlight from penetrating into glare-sensitive teaching spaces; provide gentle, uniform light; avoid creating sources of glare (such as highly reflective surfaces); allow teachers to control daylight with louvers or blinds; have an electric lighting system that complements daylight and helps conserve energy; and plan interior layouts to take advantage of daylight.
That's what the Aurora Christian School in Aurora, Ill., set out to accomplish when it began planning what it calls its Sullivan Campus. Rather than build a new facility for high-school and middle-school students, Aurora Christian decided to acquire a vacant industrial warehouse.
The facility had plenty of space to accommodate the school's current enrollment in grades 6 to 12 and allow future growth. But as built, the mostly windowless warehouse was a dark and gloomy space. It let in little of the daylight that educators are seeking in modern schoolhouses, says Tony Mull, architectural project manager for the Aspen Group in Frankfort, Ill.
The design called for renovations to add windows and doors, and create classrooms, but those changes wouldn't be sufficient for some of the planned interior spaces — the school wanted to have a central “hub” that would serve both middle- and high-school students as a cafeteria and gathering spot.
Using artificial light to illuminate the area would be expensive and wouldn't create the inviting atmosphere the school was seeking.
“We came up with the idea of putting a 30-by-40-foot skylight over the space,” says Mull.
The translucent panels in the skylight allowed plenty of daylight to enter the gathering space without the glare of direct sunlight. When the daylight isn't sufficient to illuminate the cafeteria, track lighting can be aimed at the translucent panels, which reflects and diffuses light through the space, says Mull.
The renovated building opened to students in 2005.
In addition to the large skylight at the center of the facility, the renovation added smaller skylights and clerestory windows to bring daylight to other parts of the school.
“We tried to bring daylight to all the spaces we could,” says Mull.
NOTABLE
20 to 60
Percentage energy savings when electric lights are dimmed or turned off during daylight hours in school spaces with tubular skylights.
Source: Collaborative for High Performance Schools Best Practices Manual, 2006
40 to 80
Percentage energy savings when electric lights are dimmed or turned off during daylight hours in school spaces with patterned toplighting.
Source: Collaborative for High Performance Schools Best Practices Manual, 2006
7 to 37
Range of percentage increase in student performance associated with the availability of daylight in classrooms.
Source: Heschong Mahone Group and New Buildings Institute, “Daylighting in Schools, Reanalysis Report,” 2003
11
Expected percentage increase in performance for a student moved from a classroom with average daylight to one with maximum daylight.
Source: Heschong Mahone Group and New Buildings Institute, “Daylighting in Schools, Reanalysis Report,” 2003

