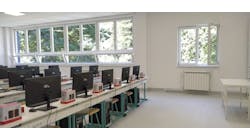The Lighting Research Center at Rensselaer Polytechnic Institute in Troy, N.Y., has put together a guide for designing light scoops, a type of south-facing skylight developed by the center that uses tilted panels of transparent glass to bring daylight into an interior space.
The center says many conventional horizontal skylights provide too much sun on days that are warm and bright, and too little sun on days that are cold and dark. Light scoops balance the fluctuations in light level and temperature by providing less light in summer and more light in winter, while accounting for the pattern of the sun as it travels across the sky.
The guide shows how to design light scoops to meet target light levels and includes a performance comparison of light scoops compared with conventional skylights. Light scoops and daylight harvesting controls enable schools and other facilities to turn off or dim electric lights when adequate daylight is available.
“Light scoops allow direct sunlight penetration into a space,” the guide says. “This is most appropriate in spaces such as lobbies, shopping malls and airports, where occupants briefly move through the space.”
Among the recommendations in the guide:
- Light scoops in the Northern Hemisphere must face south. The light scoops must be custom-designed for each site, in collaboration with architects and engineers.
- In areas with northern latitudes of 42 degrees to 50 degrees, planners choosing the angle of the glazing in light scoops should look at both 45-degree and 60-degree angles. In other latitudes, a different angle may be better.
- The glazing area of light scoops should be designed to meet the target light levels under average conditions. *The height of the well of a light scoop should be minimized to reduce inter-reflection, absorption and cost.
- To prevent sunlight from penetrating into spaces where it is not wanted, planners can add baffles or a well to change the angle between the glazing and the bottom of the light scoop.
- Glazing with high visible-transmittance should be used in light scoops to reduce the amount of glazing required. To reduce solar heat gain, use glazing with a light-to-solar gain ratio of 1.0 or higher.
- Use light-colored finishes for light scoop interiors and roof membrane to increase the efficiency of the light scoop.
To read or download the Lighting Research Center's four-page design guide, click here.

