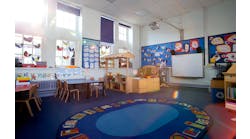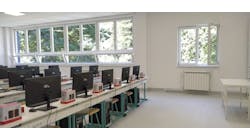For several years, educators and school designers, convinced by research that daylighting can improve a learning environment, have pursued strategies that enable natural light to permeate classrooms and other parts of a school facility.
But, just as education planners were shortsighted in the 1970s when they reduced the amount of classroom windows in the name of efficiency, schools and universities can do more harm than good if their efforts to employ daylight are not carefully conceived and controlled.
“A daylighting strategy that is not quite good enough may not result in energy savings because the electric lights will not be turned off,” says the American Society of Heating, Refrigerating and Air-Conditioning Engineers' (ASHRAE) “Advanced Energy Design Guide for K-12 School Buildings.”
The guide offers school facility planners detailed advice on doing daylighting the right way:
-
Start early
To integrate all the elements that can maximize the effectiveness of daylighting, designers need to include their daylighting strategies early in the process. For example, effective daylighting techniques can reduce electricity demands; planners who can quantify that benefit at the beginning of a design process will save money by reducing the size of cooling equipment.
“Only a comprehensive, well-thought-out approach will provide a low-cost system that achieves the desired benefits,” the guide says.
-
View vs. daylight
For students enclosed most of the day in a classroom, the windows they gaze through from their desks provide some relief and a view to the world beyond the walls of the school. But those aren't the windows that enable designers to devise an effective daylighting strategy. Designers make a distinction between view windows and daylighting windows.
“View windows are recommended to provide a connection with the outdoors, (but) they should not be considered as a contributor to daylighting,” the guide says.
View windows typically illuminate only nearby spaces, and if they are too large, they can lower a building's energy efficiency. Windows that contribute to a daylighting design should be those above seven feet, or door height.
“It is best to build daylighting design around roof monitors; high, south-side apertures; or high, north glass transom windows,” the guide states.
-
Avoid direct light
“An essential component of any good daylighted school design is the elimination of uncontrolled, direct beam radiation onto the work plane,” the guide says. Daylighting design does this by bouncing, filtering and redirecting sunlight.
A space whose daylighting design eliminates direct beam radiation will not need to have interior shades “except possibly to darken the space for (audiovisual) purposes,” the guide says, noting that advances in audiovisual technology have made room darkening less necessary.
Because reliance on blinds or other shading can throw off the careful light calculations that go into a daylighting design, ASHRAE recommends not installing blinds on daylighting windows if possible.
“If blinds are left closed, the daylighting potential will not be realized,” the guide says. “If temporary darkening of a specific space is not functionally required, do not install shades or blinds on the daylighting glass. Unnecessary blinds will result in reduced performance, increased first costs and higher long-term maintenance expenses.”
-
Just enough light
Classrooms should have 45 to 50 footcandles of average illumination for general instruction. When daylighting is not sufficient, electric lighting can make up the difference. Designers will need to conduct an in-depth analysis to maximize the daylighting without making the windows too large.

