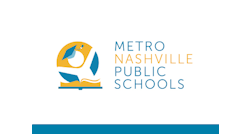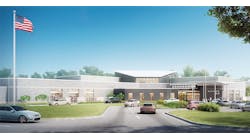Ten years ago, "school security" meant hiring a part-time police liaison for daily monitoring of hallways, and setting cameras at night for vandalism protection. Over the last decade, events have changed the way educators define and address security. Approaches such as Crime Prevention Through Environmental Design (CPTED) stem from the premise that design and management of the built environment can reduce crime and improve quality of life.
Which elements have had the most influence in designing for security? Building zoning layout, controlled entrances, technology, staff training and operational strategies strengthen a school's position with regard to protecting a building and its occupants. Committees creating strategic plans recognize that security and safety are critical for healthful learning environments, and try to identify facilities improvements that achieve that goal.
Identifying objectives
In designing security for schools, architects and facilities committees should include objectives in the educational specifications with descriptions and expectations for providing a safe learning environment. Document the institution's security philosophy, systems approach, and special considerations for operations and management. When designing an education facility, have a security specialist on the design team to help integrate security into architectural, electrical, technology, mechanical and site elements.
Architects designing secure learning environments incorporate "intuitive" and "active" design:
-
Intuitive design consists of facility layouts and design standards that promote safety. Visitors approaching a site are guided via architectural and landscape features and other wayfinding means. These security measures include:
-
A welcoming site entrance with appropriate signage detailing areas for learning and community engagement.
-
Easily identifiable vehicular and pedestrian pathways to route visitors immediately toward designated areas.
-
Appropriately designated and ample visitor parking near the main entrance.
-
A well-marked main entrance to the building.
-
Labeled entrances to communicate after-hour access.
For the building envelope, consider the following:
-
Landscaping, which minimizes shadowed areas against the building (low-height shrubs and higher trees).
-
Entrances open to view for patrol visibility and camera recording (avoiding wide columns and screen walls).
-
Walls of appropriate height with secure gates to prevent access to unsupervised areas (e.g., courtyards, screen wall enclosures at loading docks).
-
Entrance doors clustered together instead of numerous, dispersed single doors, which are difficult to supervise.
-
Glare-controlled, well-lighted areas at window locations.
-
Fish-eye viewers in window-less exterior doors.
-
Numbered windows to aid emergency responders.
For the building interior, consider the following:
-
At main circulation areas, transparent glazing that is visible from the exterior for ease of supervision.
-
A direct view from administrative areas to the main entrance, and a direct view to the reception area for the visitor.
-
Controlled access at the main entrance that directs visitors to a reception area for check-in.
-
Building zoning that enables after-hours community use while securing unused areas.
-
Staff planning areas with glazing into student areas for supervision during school hours.
-
Low-height student lockers in commons areas for easy supervision by staff.
-
Well-maintained door and window hardware, and exterior door latch plates to prevent break-ins.
-
Numbered doors to aid emergency responders.
-
-
Active design uses technology and electrical systems for the final measure of providing a secure learning environment. For active site design, provide non-glare, well-lighted approaches, parking lots and entrances. Consider providing the following "active" features for secure exteriors:
- Cameras at site and building entrances and fenestration.
-
High-resolution cameras with appropriate recording times.
-
Interior lighting at glazed main entrance areas with evenly distributed lighting to the exterior.
-
Card readers at main entrances and other heavy-use areas (staff entrances, receiving areas, playground areas, etc.).
-
Card readers in lieu of keyed entries to control key-distribution issues.
Consider providing the following for building interiors:
-
Cameras situated by building zone to protect users.
-
Two-way communications from central administration to all rooms.
-
Cameras for authorities to find an intruder during lockdown.
-
Panic or duress alarm at the reception desk.
-
Cameras used as a deterrent to protect property from vandalism.
-
Walk-through security lighting.
-
Cameras for evidence documentation.
-
Radio-frequency communication.
-
Cameras with adequate recording time and high resolution at appropriate distances.
-
Generator backup power supply for phones and emergency communications.
Secure, yet welcoming
Appropriate planning and design can result in life-saving experiences. Make sure administrators and the community define and understand the desired level of security. A place for learning must be both secure and welcoming to its users (metal detectors usually are a distraction). Have a consistent plan for maintaining security equipment operational (a non-operating camera is a false sense of security, and does more harm than good).
Involve security designers early in the design process to avoid costly reconstruction, which also can affect aesthetics negatively. Uncontrolled entrances and hallways permit security breaches (main reception areas and entrance vestibules should be connected). Zone building areas so that code-required exits can be maintained (zones with double doors swinging in both directions provides no security). An improperly designed area may need to be covered by security cameras that otherwise would not be needed.
Through proper planning, design and management, a facility and its surrounding site can be a welcoming place, yet be highly secure through intuitive and active strategies that are simple and cost-effective. Proper facility management and training for handling daily procedures, visitor sign-in practices, lockdown protocol and equipment maintenance are keys to comprehensive security solutions. The goal is to provide a safe haven for learning, limit the probability of crime, and promote social control through a variety of measures and design strategies.
- Read the "A secure transition" sidebar to learn about retrofitting buildings for security.
Erickson, AIA/NCARB/REFP, is president of ATS&R Planners/Architects/Engineers, Minneapolis, a multi-disciplined firm specializing in pre-K to 12 and post-secondary school planning and design. He can be reached at [email protected].
Related Stories
A secure transition
Retrofitting buildings is more challenging than designing new facilities. Most schools built prior to the 21st century provided minimal security controls. Controlling main entrances via camera installation comes up short to the level of security for building access desired by education institutions.
Brooklyn Center Public Schools, in a suburb of Minneapolis, addressed security at its high school by reconfiguring its main entrance and administration area. Before the renovation, access was through the main vestibule directly to the central hallway, which bypassed the administrative area. Because of the building configuration, access control could be supervised only minimally by a volunteer stationed near the entrance. An intruder can breach this type of control easily.
The district determined that renovating the administration area and retrofitting the main entrance was the most effective way to enhance security. The goal was to provide a secure entrance for students, parents and general public before, during and after school hours; provide a highly visible administrative area for students and staff; and maintain a welcoming and friendly atmosphere of service to the community.
The vestibule doors were resituated to create a larger vestibule; electronic locks were installed in the vestibule doors; a new single door was installed from the vestibule to the new administrative reception area for visitors and student services; the entrance to administration was renovated, providing more windows and entry doors for greater visibility to the main hallway; strategically situated cameras were provided at the entry, vestibule, reception area and administrative entrance.

