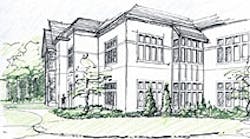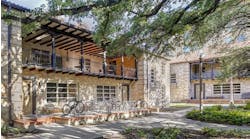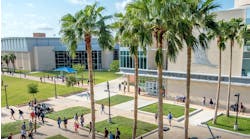Construction has begun on a $6 million expansion and renovation project at Community School, Ladue, Mo. Work to construct a new leadership wing, expand the kitchen, renovate the main entrance and widen the school's driveway is the largest component of an $8 million capital campaign launched in 2007.
The expansion is part of the school's five-year strategic plan reinforcing its mission to nurture mind, body and spirit through its distinctive education program. Its curriculum is integrated across disciplines so that students experience education through different modes of learning, with an emphasis on individualized attention and self-learning. Community service events and daily outdoor activity on its 16-acre campus — which includes trails and a butterfly garden — promote development of body and spirit.
The two-story, 7,430-square-foot addition will house the school's first-ever leadership wing for grades five and six. The all-brick structure will include four main classrooms and three "breakout" rooms for small-group sessions and independent learning. Grade four classrooms will relocate to space that housed fifth-grade classes.
The 60-year-old kitchen will be renovated and expanded by 1,650 square feet to provide space for new equipment, increased storage, larger eating quarters and a new loading zone.
Other improvements include updating the main entrance, widening the main driveway to two lanes for improved student safety and access, and constructing a new dropoff/pickup plaza. Upon project completion, the school's buildings will total more than 67,000 square feet.
The project is scheduled for completion in spring 2010. Christner, Inc.,(St. Louis) is architect and designer; Hensley Construction, Inc. (St. Louis) is construction manager.



