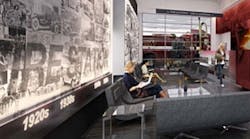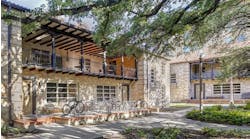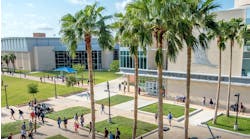The new College of Southern Nevada, Las Vegas, Fire Station and Instructional Center, a joint venture between the City of Las Vegas Fire & Rescue and the College of Southern Nevada (CSN), is scheduled for completion this fall. It will serve a dual purpose in providing the city with a much-needed working fire station and the college with classroom space for its Fire Science Program students.
The 15,400 square-foot building is on the southwest corner of the campus and will house Las Vegas Fire & Rescue Station 6, as well as 4,600 square feet of general classroom space for CSN classes, Las Vegas Fire & Rescue training and professional-development sessions when not in use by the college.
The $5.5 million building features LEED standards that provide energy-saving components such as increased daylighting, water-efficient landscaping and provisions for the installation of solar panels. The building will be constructed using metal stud framing with an EIFS and stone exterior finish.
A focal point of the design is a glass wall in the lobby that will provide viewing into the four-bay fire station and enable students to observe firefighters and emergency medical technicians in action. The lobby also will feature educational displays about the history of the fire service.
The building is designed by JMA Architecture Studios (Las Vegas), and McCarthy (Las Vegas) is serving as construction manager at risk.



