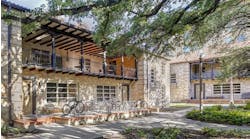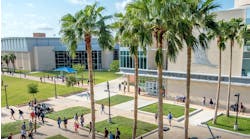A recent newspaper headline lamented, “Schools hurt by soaring cost to build.” That state's education officials may stop paying for features that have been considered basics, including parking lot lights, playground equipment and landscaping. Without a tax increase or other financial assistance, schools will have to scale back to a “bare-bones” approach.
Initiating a “bare-bones” concept begins with an analysis of everything that affects design and construction costs. Accepting this approach may require modifying educational philosophies, delivery methodology, staffing, curricula and extracurricular offerings. Such items affect building size. A design needs to create the proper functional space relationships and create the best learning environment.
If “bare bones” allows only essential components, it will be difficult to meet recommendations found in a report from the National Summit on School Design. The report says schools should be designed to support a variety of learning styles, to function with nontraditional facilities options, to enhance learning by integrating technology, and to provide healthful, comfortable and flexible spaces.
Schools should be built to last a long time, with materials, systems and furnishings that will stand up to use and abuse, and are economical to operate and maintain. The selection of building materials and systems, furniture, fixtures and equipment usually responds to an institution's philosophy regarding long-term maintenance and operations.
If it is OK to compromise design, how do you determine where? Develop a checklist and identify priorities:
-
Determine the function and aesthetics of the learning environment.
-
Choose between economical long-term M&O or lower initial costs.
-
Limit building size with a fixed maximum area per student.
-
Limit the number of campus buildings.
-
Reduce course offerings and modify educational philosophies.
-
Increase class sizes, teaching station usage and scheduling efficiencies.
-
Evaluate costly areas such as media centers, auditoriums, gymnasiums, food service and student commons.
Other characteristics to prioritize: acoustics and HVAC, technology, security systems, exterior wall materials, finishes, windows, entries, roofs, floors, walls, ceiling finishes, hardware, cabinets, furniture, fixtures and equipment, driveways, parking, lighting, athletic fields and fencing.
Approach “bare-bones” design with sensitivity toward creating the desired functional relationship of spaces and an enhanced learning environment. Providing a “bare-bones” building upfront that adheres to “minimal adequate standards” and budget may increase long-term maintenance costs.
Rydeen, FAIA, is an architect/facility planning specialist and former president of Armstrong, Torseth, Skold & Rydeen, Inc. (ATS&R), Minneapolis. He can be reached at [email protected].

