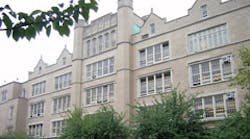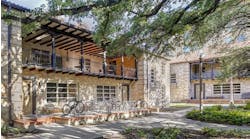The small-schools movement has revolutionized educational concepts, design and construction. By reconfiguring large high schools into smaller learning academies, districts believe they can educate students more effectively. The “big box” warehouse philosophy often found in public education is going the way of the dunce's cap.
Planners face numerous challenges in creating or renovating small schools, especially in urban environments where high real-estate prices can hinder development. Creating small schools for specialty curricula such as science, technology or performing arts presents a challenge in the planning, design, construction and administration of these facilities.
Rethinking high school
In 2003, New York City launched its “New Schools Initiative” as a core strategy of its “Children First” reform agenda. As of September 2006, the initiative had created 184 new secondary schools, six elementary schools and 36 charter schools. Most of these are renovated schools.
Organizations such as the Bill & Melinda Gates Foundation, Carnegie Corporation, Open Society Institute and the Michael & Susan Dell Foundation have contributed funding for the New Schools Initiative.
The New York City Department of Education Office of New Schools provides generic program guides to start the process, while its School Construction Authority oversees design and construction. School administrators collaborate with designers and planners to adapt spaces to meet specific needs.
The early results of this effort, though anecdotal, point to significantly higher attendance and promotion rates, according to “Rethinking High School: an introduction to New York City's experience,” a 2005 study by WestEd, commissioned by the Bill & Melinda Gates Foundation.
Planning at the school level
Consider the following scenario in any urban environment: A school board has a 30-year-old, 1,500-student high school that it will convert into three smaller specialty schools with diverse academic programs such as culinary arts, environmental science and criminal justice. Designers and planners meet with the administrators of each designated academy to start the master-planning process based on the needs of each program and the facility's existing conditions.
Dividing a three-story, 150,000-square-foot high school into three separate schools may be more complicated than it first appears. Centralized systems (such as mechanical, electrical, plumbing, public address and security) may serve the entire facility, and untangling the spaces for separate learning academies can be tricky.
In addition, a building's main entrance, kitchen, cafeteria, auditorium, library, gymnasium, administrative offices, support spaces and science labs may have been designed and situated to serve a single program. To divide the space successfully, planners must consider common design goals and negotiate among participants.
Common design goals
Most small schools that are part of a larger facility want to be a separate physical entity, with separate internal circulation and an individual identity. The individual schools also prefer different finishes, colors and graphics to create an effective school “brand.” Horizontal rather than vertical assignment of space often enables administrators to establish a clear identity for individual academies. However, it is not always possible to accomplish this goal.
Educators in a shared facility generally recognize the need for cooperative use of auditoriums, gymnasiums, libraries, kitchens and cafeterias because of cost. It also is expensive to create multiple science laboratories on several floors or in several wings.
Effective solutions to the question of “who gets to use what, when and where” depend upon administrative scheduling and cooperation. Unfortunately, few renovation projects facilitate adequate separation of assembly and gymnasium spaces from instructional rooms. This separation allows the community to use the building during non-school hours, a design trend among newly constructed small schools.
Regarding safety and security, planners wrestle with the following questions: Should the school maintain a central entrance, thereby distributing the students within the school? Should each academy have its own entrance and security system? How do the schools prevent students from wandering from their academies, while allowing them access to shared facilities? Does funding allow for scanning equipment, video surveillance, security officers or student-assigned passes? Flexible planners collaborate with school administrators to address the physical realities of the building, funding constraints and staffing capacity.
The ideal soluton is for each academy to be a separate entity within the existing building. Each has its own needs for mechanical, electrical, plumbing and public-address systems; overall safety and security might be shared. It is most effective to separate systems in the first phase of construction.
The final master plan must address the priorities of the school system and individual academies, breaking down the renovations into a series of construction phases. To minimize disruption, major construction work associated with each phase should take place during summer recess and holidays. Few school districts have the flexibility to use “swing space” or extend the construction calendar.
Constraints and opportunities
Every reconfiguration project is unique. Space planning and design solutions that work in a school with dense blocks of space will differ considerably from those developed for buildings with multiple wings of double-loaded corridors. For example, in a dense block of space, it can be difficult to provide natural light in all instructional spaces and offices. The key to creating a successful site shared by small schools are flexibility, innovation and collaboration.
Gran, FAIA, is the founding partner of Gran Associates Architects and Planners in New York City. Krudwig, AIA, is the project manager at Gran Associates for high school restructuring projects.
226
As of 2006, the number of schools created by New York City's “New Schools Initiative.”




