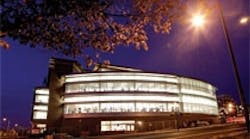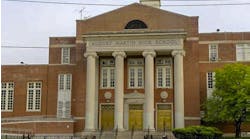The University of Massachusetts Amherst opened its new, $50 million Recreation Center last fall, ushering in an era of health and fitness opportunities for students.
The 120,000-square-foot building features weight and fitness equipment, a three-court gymnasium, a wellness center, an elevated jogging track, three multipurpose rooms, locker and shower facilities, space for intramural sports and club offices for skiing, baseball, cycling, crew, fencing, ice hockey, lacrosse, volleyball, rugby and wrestling.
The three-level building has the latest in electronic gear, including Wi-Fi throughout. Hydration stations, or automatic bottle fillers, reduce lines at drinking fountains. Exercise areas are fitted with cardio theater equipment, including 25 flat-panel televisions. Electronic message boards show daily activity and exercise class schedules, and a 65-inch television lets students watch sporting events in large-screen format. When it's time for a break, exercisers can stop by the juice bar and lounge operated by UMass Auxiliary Services.
The building was designed to be energy efficient and meet high sustainability standards. A light-colored roof membrane reduces the heat load; sensor-activated sinks, toilets and urinals conserve water, and energy-efficient lighting includes daylight/motion/occupancy sensors. Solar shading devices on the exterior reduce summer solar heat gain, and fritted glazing reduces the southern solar exposure through the glass.
Sasaki Associates Inc. (Watertown, Mass.) is architect for the project; general contractor is Fontaine Brothers, Inc. (Springfield, Mass.)
Completion: Fall 2009
Cost: $50 million
Area: 120,000 sq. ft.



