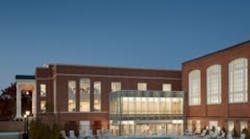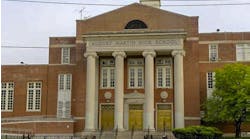Episcopal High School (EHS), Alexandria, Va., was founded in 1839 and is one of the nation’s most prestigious private boarding schools. Its Centennial Gymnasium, opened in 1939, is one of several traditional brick structures on the campus.
The design of this athletic facility renovation/expansion is sympathetic and respectful to the character of the original gymnasium. Marked by traditional column structures, it is a true display of traditional architecture that utilizes modern technology.
The athletic facility project more than doubles the previous space for students to engage in physical activity with fitness spaces that are open, maximize natural lighting and inspire students to develop lifelong interests in physical wellness. The gymnasium building now features three innovative classrooms for lessons in health and wellness. Two classrooms have flexible designs, enabling them to be used for a variety of teaching and lesson plans. The third classroom offers tiered seating and is a setting for speakers, presentations, videos and lectures. A new Athletic Hall of Fame honors current and former student athletes.
One of the dominant challenges the project team faced was incorporating modern, high-efficiency building systems into an early 20th-century structure. The modern systems create a safe, healthful environment for students without overwhelming the traditional detailing and scale of the interior spaces.
The project team opened several windows in the original gymnasium that had been closed with masonry infill and replaced them with a high-performance window system that reduced glare, heat and energy loss. Previously, the school determined the western light from existing windows was too harsh and chose to have them closed. Reopening windows helped enhance natural lighting, one of several sustainable features that positions the building for LEED certification.
Architect for the project is Cannon Design (Washington, D.C.).



