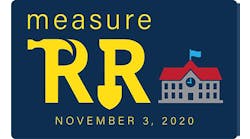Since the Americans with Disabilities Act (ADA) was enacted in 1990, many schools and universities have altered their facilities and campus grounds to provide the required accessibility.
Often, that means an isolated alteration or add-on to an existing structure — a ramp, a chair lift — in response to a specific situation involving a disability. The alteration gives the person with disabilities access to a facility or program, but if the person transfers to a different classroom or moves to a different residence hall, or a student with different needs arrives on campus, a school most likely will have to make other alterations.
Schools that want their facilities to go beyond the minimum guidelines of the ADA have embraced the concepts of universal design, in which products and environments are designed to be usable by all people, to the greatest extent possible.
In planning a new residence hall, the University of Wisconsin — Whitewater sought housing that was more responsive to those with disabilities. Students in wheelchairs interviewed for an environmental impact report complained of “lack of accessibility in all residence halls, including limited accessibility to bathrooms,” the report says. “Those bathrooms that were handicapped accessible had a limited number of showers.”
As a result, the 450-student hall being planned for the Whitewater campus will incorporate a universal design philosophy. Architects Vojo Narancic and Dick Carlson with Cannon Design say that the five-story building will have wider corridors and doorways. Floor space in the suites will be more wide open than those in conventional projects to enable persons in wheelchairs to get around more comfortably, whether they live in one of the suites or are just visiting. Bathrooms and kitchens also will be accessible to those with disabilities. Power-assisted doors will enable persons in wheelchairs to enter suites without assistance. Some of the suites will be designed so that full-time caregivers can live with persons with disabilities and provide continual assistance.
The building's location on the center of the Whitewater campus will make it easier for students with disabilities to take part in campus activities.
Construction of the $30 million residence hall is scheduled to begin later this year. Carlson says that incorporating the universal design elements does raise the cost of the project slightly, but it's worth it “if we make life for those who are disabled more productive.”
“It creates a challenge of how we can do this in an economical way and stay true to our goals of accessibility,” says Carlson.
NOTABLE
450
Number of students who will live in a universally designed residence hall at University of Wisconsin — Whitewater.
$30 million
Estimated cost of the universally designed residence hall at University of Wisconsin — Whitewater.

