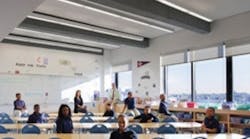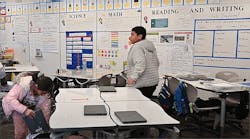It's a common sight that has taken place tens of thousands of times over the years in communities across the country. Huge equipment rumbles across a plot of land to clear the way for construction. In a matter of several months, workers transform the barren acreage into a new education facility outfitted with modern materials and the most up-to-date systems.
A newly constructed education building typically is cause for celebration. It provides students and educators with a more effective and pleasing learning environment, and it has the potential to become a focal point that re-energizes a community.
But for many schools and universities, constructing a new facility isn't always a viable option. The envisioned facility may be too costly for a school system struggling with budget deficits. Maybe administrators can't find enough land in the right area to accommodate the type of facility needed. In some cases, the residents and businesses surrounding a potential education construction site don't want the perceived noise and traffic headaches that might come with a new facility.
Just like car buyers who decide the better deals for them are at the used car lot, many schools and universities are recognizing the feasibility and benefits of adaptive reuse — acquiring existing buildings and reimagining them as educational spaces.
"Schools are very receptive to adaptive reuse for economic reasons," says Larry Wente, a principal with Gertler & Wente Architects in New York City.
The right project
The advantages of finding an existing facility to adapt for a school are clear. From an environmental context, adaptive reuse is recycling on a grand scale. As the environmentalists' maxim states, "The greenest building is one already built." Extending the useful life of materials and equipment back in an existing facility means a school or university will use fewer resources than constructing a new facility.
Adaptive reuse also can provide economic benefits. With a structure already in place, education institutions gain a head start that can save on construction costs and the time it takes to get a project ready to welcome students and staff.
Transforming an unused facility into a visible, publicly embraced asset can help revive economically struggling neighborhoods. Adaptive reuse projects that are seen as a boost to the community as a whole often may garner political support that helps school officials navigate through bureaucracy and also may be able to attract outside financial support. This is especially true when the building in question is one that already holds historical significance for a neighborhood.
But not every building is an appropriate setting for an education institution. A facility, especially one that has been underused or vacant, may have renovation requirements so great that they negate the benefits of adapting an existing facility. An older building may have conditions that were not considered problems when it was constructed, but that are now viewed as troublesome (e.g., the presence of asbestos or lead paint). Some potentially budget-busting problems with a building's infrastructure may not be detected until well after a renovation has begun.
"It's important to build in enough contingency to account for unknowns, and it's important for architects to make sure the client understands it," says Wente.
A building's size, the way the interior space is laid out, and how effectively it can be divided into classrooms and other educational spaces will determine whether a facility is desirable as a school setting.
Even if a building's interior passes muster for educational purposes, it will have trouble succeeding as a school if it is situated in the wrong place. Many vacant factories or warehouses are in industrial areas that are incompatible with the environment sought for schools. Buildings that are too isolated or in areas with heavily trafficked roadways could raise safety concerns.
Charter choices
Schools and universities of all types have pursued adaptive reuse projects, but for charter operators, reclaiming old facilities is an especially appealing option — and in some cases, their only option.
Historically, states that permit the creation of charter schools have not provided operators with a way to pay for facilities for their programs. Some charter schools are provided space in empty public schools or unused parts of existing schools, and others may lease vacant retail stores or a church basement. Such makeshift space solutions don't provide the stability that a school is looking for to attract students and ensure its long-term survival. In addition, many of those seeking to set up charter schools do not have the financial background or expertise to handle the complex real-estate deals necessary to acquire a school site. And without the help of wealthy donors, those charter operators also are unlikely to have the deep pockets to pay for a new educational facility.
Adaptive reuse is one way that a charter school can find a facility, perhaps at a bargain, and establish a permanent home that students' families and the community can point to as a long-term commitment to education and to the neighborhood.
In New York City, two factors come together to create opportunities for adaptive reuse: Its crowded urban setting means it doesn't have many sites that can accommodate new schools, and many newly created charter schools are looking for suitable classroom space.
"In densely built cities, you are working within certain space constraints," says David Umansky, CEO of Civic Builders, a non-profit organization that helps charter operators in New York City find and pay for suitable school sites. "That means you're often working with existing structures."
Many types of facilities can be transformed into effective educational spaces, Umansky says, as long as adequate financing is available. "It's all financial," he says.
In 2009, the city had 99 charter schools, and 125 are expected to be open for 2010-11, according to the New York City Charter Center. Several of those charters are adaptive reuse projects that were put together by Civic Builders. The organization's first such project transformed a former salami factory into a permanent home for the Bronx Charter School for the Arts.
Other adaptive reuse projects developed by Civic Builders:
-
Bronx Lighthouse Charter School
A 15,000-square-foot former parking garage was gutted, and 28,000 square feet of additional space was added to create a 43,000-square-foot facility designed to serve 520 students in grades K-12. -
Democracy Preparatory Charter School
A 25,500-square-foot, four-story former church vestry in Harlem underwent a gut renovation that created 13 classrooms for grades 6 to 8, a library, a gymnasium and administrative offices. -
Excellence Boys Charter School of Bedford Stuyvesant
A school building, constructed in 1880, but vacant after being closed in 1990, was renovated and now has 29 classrooms, administrative spaces, an auditorium, a cafeteria, a gym, a science room, library, art studio, auxiliary educational spaces and a 10,000-square-foot rooftop play space. -
Achievement First Endeavor Charter School
The building in Brooklyn had been an ice cream factory, then a storage facility. Renovation and additional construction created a 70,000-square-foot, six-story building with 33 classrooms, plus music rooms, art studios, a gymnasium and rooftop play spaces. It is designed to accommodate 700 K-8 students.
In addition to providing needed academic space, the facility renovation, completed in 2009, has brought new energy to the surrounding neighborhood.
"The building is aesthetically pleasing, and it has made a big difference," says Umansky. "It was somewhat of an industrial block. The school has created life on the block. There are nighttime activities at the school."
Former factory
Across the Hudson River from New York City is Teaneck, N.J., a densely populated suburb with one charter campus, Teaneck Community Charter School, that has been operating since 1998. While school backers were trying to find the money to acquire a permanent campus, the K-8 school was leasing classroom space in an Orthodox Jewish girls' high school. But as the years passed, Teaneck's growing space crunch gave their quest for a new home added urgency.
"They knew they had to find a new site," says Wente, whose firm designed the renovation of the facility. "They were desperate to find a site."
Finding a site in Teaneck where a new school could be built would be difficult, so school leaders began looking at existing facilities. The building chosen, a vacant, drab 40,000-square-foot factory, didn't appear too promising.
"All the people from the Teaneck side were scratching their heads over what they had gotten into," says Wente. "It was a big leap of faith for them."
But the architects were able to see beyond what was there and envision what it could be.
"The column spacing was good, the ceiling heights were generous," Wente says. "It gave us a lot of flexibility. We determined that not only would it fit, but that it would be a comfortable fit."
Although the facility was a former factory, it sat on the edge of a residential neighborhood that would welcome the school. "Instead of a drab concrete block, it is a vibrant, cheerful red building," says Wente. "It has made a huge impact on the neighborhood.
The charter school's 300 students made the move a couple of miles down the road in September 2009 to their new facility. Unlike their previous home, which had no windows in any of its classrooms, the new campus is suffused with light.
"Now there are operable windows in every classroom, and also in the corridors," says Wente. "There also is an atrium."
- Read the "Cleveland temple will become performing arts center" sidebar to learn how Case Western University is converting a landmark synagogue into a performing-arts center.
- Read the "Performing a new function" sidebar to learn how the University of Hartford converted a former Cadillac dealership into a performing-arts center.
Kennedy, staff writer, can be reached at [email protected].
Related Stories
Performing a new function
They used to sell Cadillacs in the 55,000-square-foot facility on Albany Avenue in Hartford, Conn., but the former dealership had been sitting empty for several years.
The University of Hartford, seeking a suitable space to house its music and dance programs, and wanting to find a new use for a building at a highly visible city intersection, bought the facility in the early 2000s and decided to convert the facility into a performing-arts center.
The renovation enabled the school to preserve a building designed in the 1920s by architect Albert Kahn, who was noted for his work on several major car manufacturing plants and other automobile-related buildings in Michigan. But the former dealership and repair shop was considered a "brownfield" that needed remediation of ground water and soil.
With a combination of federal, state and local funding, as well as donations from foundations and private individuals, the university was able to have the remediation completed. Construction on the facility began in 2007.
The $21 million Mort and Irma Handel Performing Arts Center opened in September 2008. The renovation preserves the brick facade of the building. Inside, the space has been overhauled to accommodate five dance studios, three vocal studios, two black-box theaters, faculty offices, a community room and a cafe.



