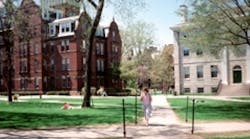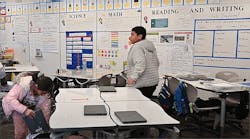In the nearly 400 years of campus design in the United States, about 4,100 colleges and universities have been organized. These institutions were planned and designed in understandable ways. American college campuses often were derived from European precedents, but over the last three centuries, the design of the American campus has emerged as a national tradition.
The most successful American campuses are identifiable places: When we think about the core campus at Stanford University, the Harvard Yard or the main quadrangle at the University of South Carolina, images spring to mind. In Palo Alto, we can see the sun-drenched setting and the deep shade, the repeated arcades, the red clay tile roofs, and the clear sequence of rectangular open spaces. In Cambridge, we can see the austere red-brick residence halls, the diagonal walkways, the lawn and shade trees. And in Columbia, we can see the clear order of the elongated quadrangle anchored by the temple-like McKissick Museum on the northeastern end.
What factors give these campuses that sense of place? And how can education institutions preserve that quality when they set out to expand a campus?
The intrusion of "fashion"
The rules of engagement for architects on American campuses generally were understood and adhered to until the middle of the 20th century. Those rules included placing buildings so that they created definable edges for outdoor spaces that are linked in a rational manner, and designing buildings that mirrored existing buildings by using similar materials and similar scale. Starting in the 1950s, it became fashionable to design new "object" buildings; each architect would attempt to create a unique building that would stand apart from the collective identity of the original campus.
The results of this approach can be seen throughout the nation and on almost every campus. The confusion caused by this branded intervention is that many secondary or even tertiary buildings seem to be seeking to express themselves as if they were the main library or the main assembly hall on campus. That is, they seek to call attention to themselves and their functions—as well as to their architects—as separate artifacts or objects in opposition to the campus context.
In order to create this cacophony, two strategies must be employed: first, the building should not define an edge; it should stand out freely and be seen from all sides. Second, in order to see the new building in all its glory, it should be made from different materials and with gestures that differ from all the other buildings on the campus. In relatively restrained situations, this approach leads to minor irritations and discontinuities. When taken to the extreme, this approach can lead to chaos.
Campus planning prototypes
The antidote lies in understanding the origins and traditions of the American academic campus. Based informally on the ideas of Paul Venable Turner in his book, Campus, An American Planning Tradition (1987), three campus-planning prototypes can be identified: the Village Green, the Roman Forum and the Ecclesiastical Quadrangle:
•In most New England towns, the Village Green (or City Green) is the primary public open space. This open space originally was set aside as common grazing land for the small group of buildings that surrounded it. Eventually, the Village Green became the site for the important civic buildings of the town: the village hall, banks, churches, library, post office, etc. Examples include the New Haven Green and the Boston Common. The original colleges in New England followed the tradition of the Village Green in arranging a series of academic buildings around a common rectangular outdoor green space.
•The Roman Forum was the main civic space in a Roman city. It typically was an elongated rectangle surrounded on three sides by colonnades with a focal point, usually a temple, at one end. The Roman Forum is a prototype for more formal campus arrangements. The most widely known example is Jefferson’s lawn at the University of Virginia, where the colonnades of a typical forum are mimicked in colonnades in front of students’ rooms and professors’ houses, and the temple is replaced by a Neoclassical library, which resembles the Pantheon. On a more grandiose scale, the main quadrangle at Columbia University, with the Low Library as its focal point, also is arranged in the Roman Forum tradition; again, the temple-like library is modeled on the Pantheon.
•The Ecclesiastical Quadrangle borrows from the traditions of Oxford and Cambridge, which were based on monastery designs. A typical monastery was organized around open green spaces or cloisters that were surrounded by arcades, the monks’ cells, and the important communal spaces of chapel, library and dining. This model was adapted to include student housing at Oxford and Cambridge. At the beginning of the 20th century, these prototypes became part of the Collegiate Gothic style so predominant at Princeton, Yale and the University of Chicago.
All of these prototypes share common characteristics. The quadrangle is green and functions as the center of the community, surrounded by edge buildings. Typically, the multiple entryways of the edge buildings open to the quadrangle, and all major spaces, such as the library, the common room and the dining hall, face out to the quadrangle. Most of these college spaces also share a common architectural language, whether it is Georgian, Neoclassical or Gothic Revival. It was common practice to organize the campus as a series of interconnected quadrangles or outdoor rooms. Over many years of changes and additions, it is rare to find a single campus based on just one prototype. Frequently, two or three prototypes overlap in the planning of the campus, and they are sometimes augmented by processional or axial gestures.
Design considerations
When architects are asked to design a new building for a campus, how should they proceed? Before beginning, they must understand how the campus has been created. What types of buildings describe the edges or boundaries of the outdoor rooms? Are there occasional object buildings that serve as focal points? Can existing quadrangles be enhanced by situating new buildings where a piece seems to be missing? Can a new building contribute to the sense of place? Does it belong? Can schools find a way to use similar materials, motifs and proportions? Can it be done in a way that is not simply copying the precedents that already exist on campus?
Occasionally, there is a strong reason to make an exception—to design a singular building that stands out from its surroundings. Although most of the buildings on a campus are edge buildings, in certain situations, it is appropriate to build something "different"—an object. Some of the most famous buildings in the world are object buildings. The Parthenon is probably the best known. Low Library at Columbia University can be seen from all sides and is the focal point of the long north-south axis of the main quadrangle. Harkness Tower at Yale is embedded in a residential college near the Old Campus, but functions as an iconic object, visible from many parts of the university campus.
Often, though, objects are designed for situations in which they may not belong:
•For instance, the I.M. Pei Museum, adjacent to the Arts Quadrangle at Cornell University, does not match its setting, and it is not a focal point for any discernible outdoor space.
•The Frank Gehry-designed theater at Bard College is so different that it is not even placed near any other building on the campus. It sits next to a parking lot so that its full object status can be appreciated from all angles.
•The core campus at Stanford University is one of the most coherent campuses in America. It was designed at the end of the 19th century by Frederick Law Olmsted and Grosvenor and Atterbury, based on the Roman Forum and, perhaps, the ecclesiastical cloister prototypes of campus planning. All of the original buildings are stone with red clay tile roofs and continuous arcades.
Nevertheless, later additions adjacent to the core campus are a collection of object buildings, individually competing for attention and ignoring the rules of engagement that originally produced such a successful place.
Successful campuses
What can schools conclude? Successful campuses are organized by a sequence of outdoor spaces, which are surrounded mostly by edge buildings; object buildings are the occasional exception. Architects should design object buildings only in situations where they belong. Object buildings do not have to be entirely self-referential. Even though they are focal points, they can relate to their settings.
In the end, most opportunities call for the design of additional edge buildings, related to the textures and motifs of the campus. Even by following these rules, there is still plenty for an architect to do. The most important thing to remember is that a successful campus is an identifiable place. It should be our purpose to strengthen and enhance that identity.
Gisolfi is a professor of architecture and landscape architecture and chairman of the Spitzer School of Architecture at the City College of the City University of New York. He also is senior partner of Peter Gisolfi Associates, architects and landscape architects of Hastings-on-Hudson, N.Y., and New Haven, Conn. He can be reached at [email protected] or (914)478-3677.



