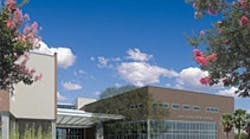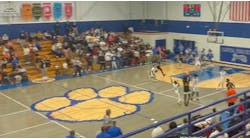Following the destruction from one of the nation's most devastating storms, New Orleans Public Schools is looking to the completion of the new Greater Gentilly High School as a proud symbol of the community's tenacity, resilience and vision for future generations. The new 173,000-square-foot building, which will accommodate up to 800 students, was designed on a fast-track schedule and will open in early 2010.
The facility will serve as a magnet school with an academic focus on commercial arts, computer science, entertainment production and education. A flexible floor plan with retractable walls and functional classrooms and laboratories will accommodate changes in the curriculum and instructional approaches.
The three-level brick building features a wind- and water-resistant design and reflects meticulous mitigation analysis and planning to prepare for future storms and other potential disasters. Most of the academic spaces and resources are housed on the two upper levels, with the ground level partially reserved for parking. The building has moisture-resistant finishes, wind-resistant galvanized steel roofing, and hurricane impact-resistant window systems. The high school is designed to LEED silver certification standards, with a goal of reducing energy consumption by at least 30 percent.
VergesRome Architects (New Orleans, La.) and Fanning Howey teamed up for the design.



