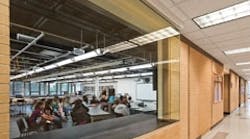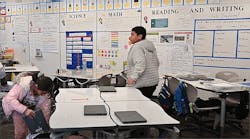New Science/Technology/Engineering/Mathematics (STEM) labs at Niles North and West High Schools, Skokie, Ill., are enabling students to explore technical questions in a high-tech, collegiate-like environment.
In spring 2009, the D219 Board of Education established as its No. 1 goal "advancing and integrating science, technology, engineering and mathematics (STEM) and 21st-century literacies." The board challenged the architect to transform traditional classrooms at the high schools into the STEM labs. The design had to support a developing curriculum, and there were very few examples to draw from.
Each 3,000-square-foot lab offers collegiate-level applications and sophisticated technologies to optimize research, interaction and critical thinking. Each lab has two zones that enable independent study and group sessions to occur simultaneously.
The Think Tank encourages students to think out loud and supports global conferencing with academic and industry mentors. It offers full AV input and output, a plasma TV, projectors, screens and interactive whiteboards. In the Lab Zone, students work together and apply lessons toward real-life problem solving: flexible configurations, access to technology, utilities, equipment, places to plug in, and storage.
Movable tables and individual work carts that roll under counters give students the flexibility to conduct many experiments. Students can group, ungroup and regroup based on the topic.
Computer storage with internal charging stations allows students to use their laptops for research or interface with lab equipment like shaking tables and a spectrophotometer. An overhead gridding system and large tabletops enable connections to equipment, while speakers and microphones transmit throughout the lab.
Architect for the project is Legat Architects, Inc. (Chicago).



