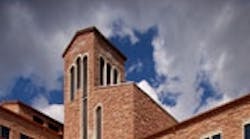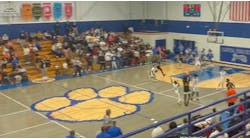The goal of the University of Colorado—Boulder for its new Center for Community was to establish an anchor for the campus, an iconic presence to centralize all student services and offer fine and diverse dining that would capture the 36,000-person campus market. This would encourage better interaction among students and professors, and keep scholar/gourmets happier and on campus. The center also would serve as a magnet for prospective applicants. Finally, this successful amenity had to be profitable in challenging financial times.
The building hosts an array of 12 "micro" restaurants based on the Marche concept. Chefs customize anything, such as family recipes, to the customer’s liking. Among the choices are Asian (including hand-rolled sushi), Persian, Italian, a "Street Side" Bakery, kosher and a destination devoted exclusively to desserts. Each restaurant has its own ambience and staff. The entire concept is designed to be easily adaptable to new trends and eating fads.
The new center, slated for LEED gold, has been a big hit since opening last August. The school reports that the number of dining patrons on campus during its first semester of operation compared with the previous year nearly has doubled, and dining receipts have more than doubled.
Centerbrook Architects (Centerbrook, Conn.) was the design architect, collaborating with Davis Partnership Architects (Denver) on the project. The food-service design was done by Baker Group (Grand Rapids, Mich.).



