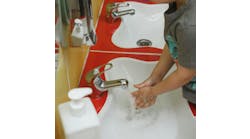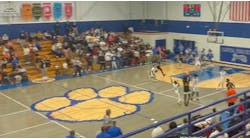The $50 million, 115,000-square-foot first phase of Marquette University’s Engineering Hall facility, Milwaukee, was "built to teach" by seamlessly integrating state-of-the-art tools and technology into the building’s structure, including:
•A total of 130 sensors situated throughout the building that display temperature, wind speed and direction, water collection and usage, humidity and other factors of the building. Data from the sensors are available on monitors throughout the building, as well as off-campus through the Web, enabling students to monitor building energy consumption, water usage and structural forces.
•A two-story, high-bay lab with a 10-ton overhead crane, environmental chamber, soils testing pit, and strong floor and strong wall that enable students to conduct structural and materials testing.
•An 8,000-square-foot Discovery Learning Studio that enables students to design, model and build prototypes of their projects.
•Exposed mechanical, plumbing and electrical systems to help students see firsthand the basic construction and building-management principles they learn in the classroom.
The facility also features a primarily glass exterior and extensive use of glass for interior walls, making laboratories, shops and classrooms visible to students and visitors. Also, common areas on the lower level and first floor surround a central, open staircase, encouraging student-faculty interaction, and providing space for teams to gather, brainstorm and problem-solve.
Opus AE Group, Inc. (Milwaukee) was architect for the project, in collaboration with HGA Architects (Milwaukee).


