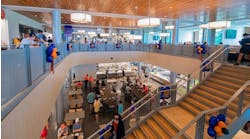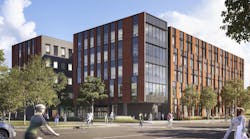This fall, The University of Oregon in Portland will move some of its classes to a 103,000-square-foot refurbished facility. The building merges parts of several buildings into a single complex, which marks a 57,000-square-foot increase from its previous location.
The facility features state-of-the-art classrooms, labs and studios; space for exhibits, lectures, and private and public events for up to 200; a new library and learning commons area; collaborative computing environments; and a new university bookstore and Duck Shop with a cafe. In addition, it can house administrative offices for as many as 100 employees.
In an effort to restore the building's turn-of-the-century appearance, crews replaced windows that had been bricked over for decades with environmentally friendly, energy-efficient models. A 10,000-gallon stormwater-retention tank controls runoff. On the inside, feats of engineering mastery make the most of natural light, replacing load-bearing walls with steel beams. Where shadows once abounded, light filters through open stairways, giving the interior a fresh, clean look in an energy-efficient manner.
The UO is targeted for LEED gold certification.
The architect is Fletcher Farr Ayotte (FFA) (Portland, Ore.). Venerable Properties (Portland) is the developer.
Start: May 2006
Completion: March 2008
Project area: 103,000 sq. ft.
Cost: $37,654,747

