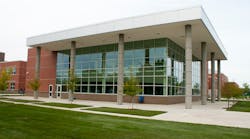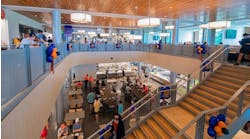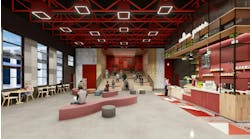The result of a 2009 voter-approved Detroit Public Schools bond, the Martin Luther King Jr. Senior High School project was the first high school to be replaced as part of the district’s $500 million, three-year capital improvement campaign.
Situated on a 34-acre site, the existing high school received a new auditorium in the 1980s and recently, the school’s football, baseball and track fields were upgraded. The two-story, 245,412-square-foot high school building was constructed on the existing site, taking advantage of its prime location and existing site amenities, with the existing auditorium incorporated into the new facility.
Within the school, a tribute to Dr. King, the “Martin Luther King Jr. Center,” is used as a large-group lecture venue and as an informal gathering space. Other features include a cyber cafe; a media center overlooking the MLK Center; a gymnasium with spectator seating for 1,200; an eight-lane competition pool; and a community health center.
A ground-source geothermal heat-pump heating and cooling system serves all four main academic areas of the school. All south-facing classroom windows feature sun shades to reduce solar gain and to increase energy efficiency of the building by reducing the cooling load. General glazed areas included window shading and the use of low-emissivity glass.
The decision to build the new facility on the urban site of the existing school afforded opportunities for community connectivity, accessibility to general services, and walking distance to adjacent residential neighborhoods and public transportation.
The school recently received LEED gold certification. TMP Architecture, Inc. (Bloomfield Hills) was architect of record and primary LEED consultant for the project. JenkinsGranger Alliance for DPS was the design-builder.


