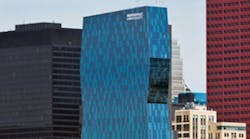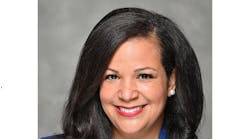Three years ago, Roosevelt University built a 32-story, $123 million tower in downtown Chicago that is said to be the second-tallest academic building in the country.
But tuition revenues have fallen far short of the projections that the school used to justify the so-called vertical campus, The Chicago Tribune reports, and the 6,000-student university is facing financial difficulty.
Analysts expect Roosevelt to run a deficit for its fifth year in a row. Annual salary increases have been frozen, and debt payments are absorbing 11 percent of the school's operating budget, Enrollment is lower than it was the year construction began on the Wabash building.
The building opened in 2012. Its first five floors are devoted to student services and student life activities; floors six through 13 have classrooms, laboratories and offices; and floors 14 through 31 are dedicated to residential life.
The project was the brainchild of Charles Middleton, who retired in June as Roosevelt University president. He wanted to attract more traditional college-age students, who are more likely to be interested in living in residence halls and attending school full time for four years.
The task of stabilizing the school's finances now falls to new president Ali Malekzadeh, formerly the business school dean at Kansas State University. He said he will consider reducing spending on administration and in other still-to-be-determined areas.


