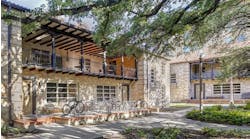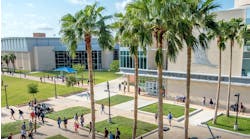Designing truly innovative schools for teaching/learning processes of the future requires a bridge of understanding between “what is” and “what can be.” Of the four steps we are discussing in this series, communication is our topic for this month.
No customer likes to be left in the dark. Virtually everyone wants to understand what he or she is buying. Innovative building design is no exception.
Several years ago, I received a call from a district wanting to build an innovative new high school modeled on one of our recently completed high schools. They wanted one just like that one, except for 3,000 students (instead of 2,200) with a greater emphasis on math/science innovation with resource centers, a field house rather than a gym and a swimming pool. Repeating a design with minor revisions requires changes in the construction documents. However, increasing student capacity by 800 students necessitates a major redesign of many areas to add space while maintaining the original aesthetic.
They wanted to buy an innovative but established design, one they had seen, and not have to worry about getting stuck with some architect’s vision that they did not want. Based upon previous experiences, their major concerns were communication and understanding of their needs: educationally, architecturally, materially, functionally in terms of the building floor plan and visually in terms of the exterior appearance.
Architects and engineers need excellent communication skills to effectively deliver innovative school designs. A previous column focused on collaboration, which is the art of people, sometimes with differing opinions, coming together in an environment promoting the sharing of thoughts and ideas. Within such an environment, the ability to communicate and share ideas, not just verbally, but visually, is of vital importance. Communicating in a variety of ways fosters understanding and will serve as the underpinning of a shared vision leading to innovation and project success. Architectural communication involves verbal, written, and visual languages including:
- Verbal presentation, expressing and sharing concerns, needs, ideas, issues and open discussions between all stakeholders,
- Written communication documenting educational program needs, specifications, materials, design, building code issues, etc.,
- Visual presentation tools such as drawings, computer generated images, videos, and on-site visitations to other recently completed schools.
A recent bond referendum was passed with the help of 3D modeling. The initial meetings with the school board, staff and community task force utilized two-dimensional free-hand sketches. Eventually the task force requested hardline 2D drawings using Computer Aided Design and Drafting (CADD). Finally, to best communicate the design to the community, a 3D model was created. This method of communication resulted in the stakeholders understanding the facilities’ design and needs, and the voters approved the bond referendum.
Unfortunately, architects frequently overlook the fact that the layperson doesn’t understand the design and innovation in an illustration. On occasion, teachers are surprised after construction completion to discover the designs they approved. Architects need to utilize all design tools available to them, including scale models, to communicate their ideas. We’ve even produced braille drawings illustrating the 2D and 3D design of the building for a blind client.
Effective communication is a learned skill creating understanding, developing cooperation, building teamwork, and strengthening the opportunities for success in your relationships, bond referenda, and building projects, all which lead to realizing innovative school design.
Rydeen, FAIA, is an architect/facility planning specialist and former president of Armstrong, Torseth, Skold & Rydeen, Inc. (ATS&R), Minneapolis.


