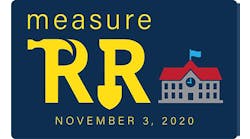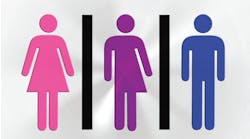Among U.S. children ages 6 to 14, about one in eight has a disability. To give the 5 million students with disabilities the same access to facilities as others, schools are required to comply with the Americans with Disabilities Act (ADA). Schools not in compliance invite lawsuits and risk losing federal funding or accreditation.
Any new construction or renovation projects must comply with ADA. Many older public schools are making upgrades, even if it is not legally necessary, because washrooms and other areas in the school are inaccessible for those with disabilities. ADA provides specific height and clearance requirements to ensure that washroom fixtures are within reach and easy to use for those with disabilities.
Manufacturers offer an array of plumbing products to help schools meet accessibility standards. Before selecting products, school administrators should learn more about the latest ADA standards.
New guidelines
In July 2004, the U.S. Access Board proposed a new set of ADA Access Guidelines (ADAAG). The guidelines align with the Architectural Barriers Act, and are more consistent with the International Building Code and other industry standards such as the American National Standards Institute. The latest guidelines are not yet enforceable by the Department of Justice, but because they improve access for all, it makes sense to use the new guidelines now.
In addition to adult guidelines, the ADAAG has specifications for “children's use” facilities. Facilities used primarily by those age 12 or younger must follow the guidelines for spaces and elements tailored to children's dimensions. Schools with younger children must comply with these guidelines for water fountains, water closets, toilet stalls, lavatories, sinks, and fixed or built-in seating and tables.
To ensure accessibility within the “toilet room,” the ADAAG requires an accessible route with adequate floor space for maneuvering wheelchairs, specific reach ranges and no protruding objects. In addition to clear floor space, ADA requirements cover counter surface, rim height, and knee and toe space. In fact, the new guidelines include limited dimensional requirements for fixtures used primarily by children; previous standards were only advisory.
The new guidelines provide a clarified knee and toe clearance requirement that applies across other elements, such as tables and counters. Sinks or lavatories used primarily by children are required to have a counter surface no higher than 31 inches above the floor, and a knee clearance of 24 inches minimum above the finish floor is permitted.
The ADA also provides guidance on the space a child must have to reach forward or to the side. This ensures that children in wheelchairs and students with physical disabilities are able to reach lavatories and hand dryers, as well as lockers, coat hooks and other building elements. Minimum and maximum reach ranges vary by age group (as shown in the Notable chart at right). High schools or other facilities used primarily by children older than 12 would need to comply with the adult standards.
Lavatory options
ADA requires protection from exposed hot-water pipes, drains and sharp objects under the sink. In addition to washrooms, classroom handwashing stations also must be accessible.
Faucets also must be ADA-compliant and must be mounted to ADA-compliant lavatories for the age group that is the primary user of the facility. According to the ADA, faucets must be operable with one hand, without tight grasping or twisting, and should be activated using a maximum of 5 pounds of force. Hand-operated metering faucets must remain open for at least 10 seconds.
Lever and paddle faucets are good choices because no gripping is needed. Infrared-controlled and capacitive-sensor controlled faucets that use no-touch sensors are good options for children because they are easy to use. Hands-free lavatory fixtures and soap dispensers that operate using electronics are beneficial for other reasons. Water shuts off when the user's hands leave the sensor area. This feature conserves water and energy, and helps eliminate horseplay in washrooms.
Washroom accessories
Often, schools overlook soap dispensers, hand dryers and paper-towel dispensers when considering accessibility. As with faucets, these accessories must be easily operable with one hand, and the force required to operate controls cannot exceed 5 pounds. ADA reach range and mounting height requirements also apply.
A 36- to 44-inch maximum mounting height is required for all accessories (based on the age range). If there are any obstructions to the reach, such as wider than standard counters, there are different reach ranges. A common mistake is placing a trash receptacle on the floor in front of a paper-towel dispenser, which creates a barrier for anyone in a wheelchair to reach the dispenser. To meet ADAAG restrictions against barriers, recessed trash receptacles or a combination paper-towel dispenser and trash receptacle are a better option than trash cans placed on the floor. Clear floor space is an issue, and recessed fixtures eliminate barriers for individuals in wheelchairs and the visually impaired.
Another option for drying hands is a wall-mounted hand dryer, which eliminates paper waste. No-touch models are available, as well as pushbutton-controlled units. Dryers must meet the ADA protrusion requirement — they cannot protrude more than 4 inches from the wall.
These are just some of the ADA guidelines that affect washroom design. Many other considerations come into play — clear floor space, the type of approach to fixtures, and specifics for water closets and other elements. Designers, ADA and code consultants, and product manufacturers are good resources to help schools create accessible washrooms that help students develop good hygiene habits.

